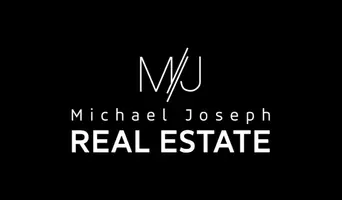For more information regarding the value of a property, please contact us for a free consultation.
8112 Rocket Street Las Vegas, NV 89131
Want to know what your home might be worth? Contact us for a FREE valuation!

Our team is ready to help you sell your home for the highest possible price ASAP
Key Details
Sold Price $570,000
Property Type Single Family Home
Sub Type Single Family Residence
Listing Status Sold
Purchase Type For Sale
Square Footage 2,793 sqft
Price per Sqft $204
Subdivision Santa Bella 4
MLS Listing ID 2625713
Sold Date 12/27/24
Style Two Story
Bedrooms 4
Full Baths 3
Construction Status RESALE
HOA Fees $71/mo
HOA Y/N Yes
Originating Board GLVAR
Year Built 2005
Annual Tax Amount $2,614
Lot Size 6,098 Sqft
Acres 0.14
Property Description
Welcome to 8112 Rocket St, Las Vegas, NV 89131 – a luxurious 4-bedroom, 3-bathroom home perfect for modern living. This stunning property boasts an open-concept floor plan where the kitchen and family room are seamlessly connected, creating the ideal space for entertaining. The chef's kitchen includes modern appliances, ample cabinetry, and a spacious island. Upstairs, a versatile loft offers space for a home office, creative studio, or media room. The generously sized bedrooms include a master suite with a luxurious en-suite bathroom and walk-in closet. The private backyard is perfect for hosting barbecues or relaxing. Located near shopping centers, dining, and entertainment, this home is just minutes from the 95 and 215 freeways, making commuting easy. Don't miss the opportunity to make this Las Vegas home your own, offering the perfect balance of style, functionality, and a prime location. Schedule a viewing today!
Location
State NV
County Clark
Community Terra West
Zoning Single Family
Body of Water Public
Interior
Interior Features Bedroom on Main Level, Ceiling Fan(s)
Heating Central, Electric, Gas, Multiple Heating Units
Cooling Central Air, Electric, 2 Units
Flooring Ceramic Tile, Luxury Vinyl, Luxury Vinyl Plank, Tile
Furnishings Unfurnished
Window Features Blinds,Low-Emissivity Windows
Appliance Built-In Electric Oven, Double Oven, Dryer, Gas Cooktop, Disposal, Gas Range, Refrigerator, Water Softener Owned, Washer
Laundry Electric Dryer Hookup, Gas Dryer Hookup, Upper Level
Exterior
Exterior Feature Private Yard
Parking Features Attached, Garage, Private
Garage Spaces 3.0
Fence Block, Back Yard
Pool None
Utilities Available Above Ground Utilities
Roof Type Tile
Garage 1
Private Pool no
Building
Lot Description Desert Landscaping, Fruit Trees, Landscaped, < 1/4 Acre
Faces West
Story 2
Sewer Public Sewer
Water Public
Architectural Style Two Story
Structure Type Drywall
Construction Status RESALE
Schools
Elementary Schools Bilbray, James H., Bilbray, James H.
Middle Schools Cadwallader Ralph
High Schools Arbor View
Others
HOA Name TERRA WEST
HOA Fee Include Association Management
Tax ID 125-09-411-044
Security Features Security System Leased
Acceptable Financing Cash, Conventional, VA Loan
Listing Terms Cash, Conventional, VA Loan
Financing Conventional
Read Less

Copyright 2024 of the Las Vegas REALTORS®. All rights reserved.
Bought with Eduardo Tinoco • Urban Nest Realty



