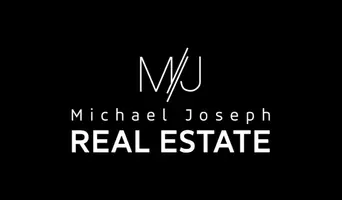For more information regarding the value of a property, please contact us for a free consultation.
696 Rosewater Drive Henderson, NV 89011
Want to know what your home might be worth? Contact us for a FREE valuation!

Our team is ready to help you sell your home for the highest possible price ASAP
Key Details
Sold Price $536,500
Property Type Single Family Home
Sub Type Single Family Residence
Listing Status Sold
Purchase Type For Sale
Square Footage 1,949 sqft
Price per Sqft $275
Subdivision Cadence Village Parcel E
MLS Listing ID 2610040
Sold Date 12/27/24
Style One Story
Bedrooms 3
Full Baths 2
Construction Status RESALE
HOA Fees $55/qua
HOA Y/N Yes
Originating Board GLVAR
Year Built 2019
Annual Tax Amount $3,895
Lot Size 5,227 Sqft
Acres 0.12
Property Description
Welcome to this beautiful home in Heritage, a 55+ community nestled in nationally top rated Cadence! When entering, notice the waterproof vinyl plank flooring, 2-tone paint & custom lighting! A bright & airy great room connects spacious living, dining & kitchen spaces, & inclds a decorative linear fireplace w stacked stone wall. The "WOW" factor truly shines in the kitchen, where light granite counters, white cabinetry with roll-outs in all lower cabinets, circle around a wonderful brkfst counter w pendant lighting. Separate areas for dining & breakfst rooms. Primary bdrm suite includes access door to backyard, and a fabulous walk-in dressing room with separate access to spacious laundry room w storage. Front guest rm faces street & includes a wall closet & ceiling fan. Bdrm 3 has double door entry, ceiling fan & wall closet. Enjoy a huge bkyard with full paver patio, covered patio area, side yard dog run and no neighbor behind! 2 car garage w storage units and overhead racks.
Location
State NV
County Clark
Community Cadence Master
Zoning Single Family
Body of Water Public
Interior
Interior Features Bedroom on Main Level, Ceiling Fan(s), Primary Downstairs, Window Treatments
Heating Central, Gas
Cooling Central Air, Electric
Flooring Carpet
Fireplaces Number 1
Fireplaces Type Electric, Free Standing, Great Room
Furnishings Unfurnished
Window Features Blinds,Double Pane Windows,Window Treatments
Appliance Dishwasher, Disposal, Gas Range, Microwave, Refrigerator, Water Softener Owned, Water Purifier
Laundry Gas Dryer Hookup, Main Level, Laundry Room
Exterior
Exterior Feature Patio, Private Yard, Sprinkler/Irrigation
Parking Features Attached, Garage, Garage Door Opener, Inside Entrance, Private, Storage, Guest
Garage Spaces 2.0
Fence Block, Back Yard
Pool Community
Community Features Pool
Utilities Available High Speed Internet Available, Underground Utilities
Amenities Available Clubhouse, Fitness Center, Gated, Indoor Pool, Barbecue, Park, Pool, Recreation Room, Guard, Spa/Hot Tub
View None
Roof Type Tile
Porch Covered, Patio
Garage 1
Private Pool no
Building
Lot Description Drip Irrigation/Bubblers, Desert Landscaping, Landscaped, < 1/4 Acre
Faces North
Story 1
Sewer Public Sewer
Water Public
Architectural Style One Story
Structure Type Block,Stucco
Construction Status RESALE
Schools
Elementary Schools Sewell, C.T., Sewell, C.T.
Middle Schools Brown B. Mahlon
High Schools Basic Academy
Others
HOA Name Cadence Master
HOA Fee Include Association Management,Maintenance Grounds,Recreation Facilities,Security
Senior Community 1
Tax ID 179-05-616-003
Security Features Gated Community
Acceptable Financing Cash, Conventional, VA Loan
Listing Terms Cash, Conventional, VA Loan
Financing Cash
Read Less

Copyright 2025 of the Las Vegas REALTORS®. All rights reserved.
Bought with Kaori Nagao-Chiti • Las Vegas Sotheby's Int'l



