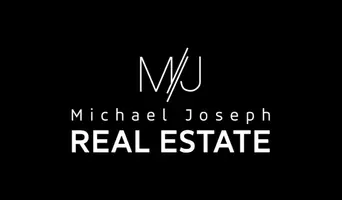For more information regarding the value of a property, please contact us for a free consultation.
7191 Bath Dr. Drive Las Vegas, NV 89131
Want to know what your home might be worth? Contact us for a FREE valuation!

Our team is ready to help you sell your home for the highest possible price ASAP
Key Details
Sold Price $900,000
Property Type Single Family Home
Sub Type Single Family Residence
Listing Status Sold
Purchase Type For Sale
Square Footage 2,935 sqft
Price per Sqft $306
Subdivision Desperado Estate
MLS Listing ID 2604636
Sold Date 12/20/24
Style One Story
Bedrooms 3
Full Baths 3
Half Baths 1
Construction Status RESALE
HOA Fees $58/mo
HOA Y/N Yes
Originating Board GLVAR
Year Built 2016
Annual Tax Amount $5,485
Lot Size 0.470 Acres
Acres 0.47
Property Sub-Type Single Family Residence
Property Description
Welcome to where luxury meets the Northwest! Built in 2016 this home boasts a like-new appearance. Inside you'll be greeted by 10 FT ceilings that create an open and spacious feel with lots of natural light. 3 bed optional 4 &3.5 baths this 1 story home provides ample space at almost 3,000 sq ft. A Gen Suite w/ a kitchenette attached to the 3rd bed has separate entrance. Home features a 3-car & room to add RV parking gate if needed. The backyard is a true oasis just under 1/2 acre. 2 covered patios, an outdoor kitchen & a sparkling pool & spa, shuffleboard as well as a various fruit trees. The kitchen is a chef's dream, featuring ample 42" cabinets, quartz countertops, SS appliances, & pull-out drawers. Plantation shutters adorn all the windows & sliders, to easily control the amount of sunlight in the home. For entertainment purposes, there is surround sound both inside & outside, as well as year-round lighting that beautifully illuminates the home during holidays or festive occasions
Location
State NV
County Clark
Community Lyon Estates
Zoning Single Family
Body of Water Public
Interior
Interior Features Bedroom on Main Level, Ceiling Fan(s), Primary Downstairs, Window Treatments
Heating Central, Gas
Cooling Central Air, Electric
Flooring Carpet, Tile
Furnishings Unfurnished
Window Features Double Pane Windows,Plantation Shutters,Window Treatments
Appliance Built-In Electric Oven, Double Oven, Disposal, Microwave, Water Softener Owned, Water Purifier
Laundry Cabinets, Gas Dryer Hookup, Main Level, Laundry Room, Sink
Exterior
Exterior Feature Built-in Barbecue, Barbecue, Patio, Private Yard, Sprinkler/Irrigation
Parking Features Attached, Garage, Private, Storage
Garage Spaces 3.0
Fence Brick, Back Yard
Pool In Ground, Private, Solar Heat, Pool/Spa Combo
Utilities Available Underground Utilities
Amenities Available None
Roof Type Tile
Porch Covered, Patio
Garage 1
Private Pool yes
Building
Lot Description 1/4 to 1 Acre Lot, Drip Irrigation/Bubblers, Fruit Trees, Landscaped
Faces North
Story 1
Sewer Public Sewer
Water Public
Architectural Style One Story
Construction Status RESALE
Schools
Elementary Schools Rhodes, Betsy, Rhodes, Betsy
Middle Schools Cadwallader Ralph
High Schools Arbor View
Others
HOA Name Lyon Estates
HOA Fee Include None
Tax ID 125-22-710-019
Security Features Prewired
Acceptable Financing Cash, Conventional, FHA, VA Loan
Listing Terms Cash, Conventional, FHA, VA Loan
Financing Conventional
Read Less

Copyright 2025 of the Las Vegas REALTORS®. All rights reserved.
Bought with Carley Rae • Urban Nest Realty



