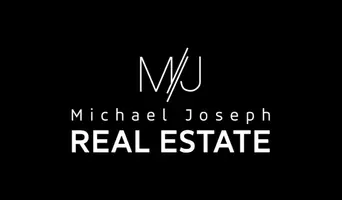For more information regarding the value of a property, please contact us for a free consultation.
5781 Ireland Ridge CT Las Vegas, NV 89149
Want to know what your home might be worth? Contact us for a FREE valuation!

Our team is ready to help you sell your home for the highest possible price ASAP
Key Details
Sold Price $750,000
Property Type Single Family Home
Sub Type Single Family Residence
Listing Status Sold
Purchase Type For Sale
Square Footage 2,437 sqft
Price per Sqft $307
Subdivision Summit Ridge Iii Phase 2
MLS Listing ID 2597471
Sold Date 12/13/24
Style One Story
Bedrooms 4
Full Baths 3
Construction Status Good Condition,Resale
HOA Y/N Yes
Year Built 2020
Annual Tax Amount $5,949
Lot Size 0.260 Acres
Acres 0.26
Property Sub-Type Single Family Residence
Property Description
*IMMACULATE MOVE-IN READY 4 BED W DEN/OFFICE 3 CAR GARAGE*OWNED SOLAR $20 ENERGY BILL IN JULY COMPARE TO $400 AVERAGE SUMMER ENERGY BILL WITHOUT SOLAR*TESLA CHARGER HOOKUP IN GARAGE*GATED RV PARKING*EASY ACCESS SEPARATE MOTHER-IN-LAW SUITE WITH FULL BATH*EXACT FLOORPLAN JUST SOLD 2 DOORS DOWN OVR $1MILL*RV & EV 220 POWER IN GARAGE & OUTSIDE FOR RV*HUGE 11,300 SQFT PREMIUM LOT*FULLY FENCED DOGRUN*FAMILY & PET FRIENDLY COVERED OUTDOOR LIVING BACKYARD*LOW MAINTENANCE SYNTHETIC LAWN/PAVERS/DESERT LANDSCAPING*DUEL PRIMARY BEDROOMS BOTH SEPARATE FROM OTHER ROOMS*ALL SS APPLIANCES INCLUDED*STORAGE SHED INCLUDED**DEN PERFECT FOR OFFICE/CINEMA/CHILD PLAY SPACE*SEPARATE 3RD CARAGE PERFECT FOR STORAGE/HOME GYM*BUILT-IN DOG DOOR DIRECTLY INTO SIDE YARD DOG RUN*MINUTES FROM LONE MOUNTAIN/RED ROCK*MINUTES FROM 215 FREEWAY & DOWNTOWN SUMMERLIN, CENTENNIAL HOSPITAL, LAS VEGAS BALLPARK, GOLDEN KNIGHTS PRACTICE FACILITY*
Location
State NV
County Clark
Zoning Single Family
Direction 215 FREEWAY EXIT EAST ON ANN ROAD L ALPINE RIDGE WAY L INTO COMMUNITY ON CORTE DE CASA CIR ENTER GATE L ONTO IRELAND RIDGE HOME ON THE RIGHT
Rooms
Other Rooms Shed(s)
Interior
Interior Features Bedroom on Main Level, Ceiling Fan(s), Primary Downstairs, Pot Rack, Window Treatments
Heating Central, Gas
Cooling Central Air, Electric
Flooring Carpet, Tile
Furnishings Unfurnished
Fireplace No
Window Features Blinds,Double Pane Windows,Insulated Windows,Window Treatments
Appliance Built-In Gas Oven, Dryer, Disposal, Gas Range, Microwave, Refrigerator, Water Heater, Washer
Laundry Cabinets, Gas Dryer Hookup, Main Level, Laundry Room, Sink
Exterior
Exterior Feature Barbecue, Dog Run, Patio, Private Yard, RV Hookup, Shed, Sprinkler/Irrigation
Parking Features Attached, Exterior Access Door, Epoxy Flooring, Electric Vehicle Charging Station(s), Finished Garage, Garage, Open, Private, RV Hook-Ups, RV Gated, RV Access/Parking, RV Paved, Shelves, Storage, Guest
Garage Spaces 3.0
Fence Block, Brick, Back Yard, RV Gate
Amenities Available Gated
View Y/N Yes
Water Access Desc Public
View City, Mountain(s), Strip View
Roof Type Tile
Porch Covered, Patio
Garage Yes
Private Pool No
Building
Lot Description 1/4 to 1 Acre Lot, Drip Irrigation/Bubblers, Desert Landscaping, Landscaped, Synthetic Grass
Faces East
Builder Name DR Horton
Sewer Public Sewer
Water Public
Additional Building Shed(s)
Construction Status Good Condition,Resale
Schools
Elementary Schools Darnell, Marshall C, Darnell, Marshall C
Middle Schools Escobedo Edmundo
High Schools Centennial
Others
HOA Name Thoroughbred
HOA Fee Include Association Management,Maintenance Grounds
Senior Community No
Tax ID 126-25-410-028
Ownership Single Family Residential
Security Features Security System Owned,Gated Community
Acceptable Financing Cash, Conventional, FHA, VA Loan
Listing Terms Cash, Conventional, FHA, VA Loan
Financing Conventional
Read Less

Copyright 2025 of the Las Vegas REALTORS®. All rights reserved.
Bought with Kevin Geary Urban Nest Realty



