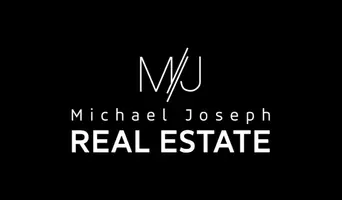For more information regarding the value of a property, please contact us for a free consultation.
6161 Lindell RD Las Vegas, NV 89118
Want to know what your home might be worth? Contact us for a FREE valuation!

Our team is ready to help you sell your home for the highest possible price ASAP
Key Details
Sold Price $652,000
Property Type Single Family Home
Sub Type Single Family Residence
Listing Status Sold
Purchase Type For Sale
Square Footage 2,158 sqft
Price per Sqft $302
MLS Listing ID 2625818
Sold Date 12/13/24
Style One Story,Custom
Bedrooms 3
Full Baths 2
Half Baths 1
Construction Status Good Condition,Resale
HOA Y/N No
Year Built 1989
Annual Tax Amount $3,614
Lot Size 0.480 Acres
Acres 0.48
Property Sub-Type Single Family Residence
Property Description
Nestled on a sprawling half-acre lot, this stunning single-story residence offers the perfect blend of privacy, luxury, and convenience. With no HOA, enjoy the freedom of RV parking and a spacious side yard, ready to be transformed into your personal paradise. Inside, the well-appointed 3-bedroom home boasts ample natural light and thoughtful design. The highlight of the property is the resort-style pool with a beach-front entry, new railings, and a brand new solar heater installed in 2024, ensuring year-round comfort. The chef's kitchen features upgraded appliances, modern cabinetry, and beautiful granite countertops, while the open floor plan seamlessly connects the kitchen to the dining and living spaces, making it perfect for entertaining. Located just minutes from the Las Vegas Strip and key amenities, this home offers a rare combination of freedom and convenience.
Location
State NV
County Clark
Zoning Horses Permitted,Single Family
Direction W on Sunset; Right on Lindell - Home will be on the left.
Interior
Interior Features Bedroom on Main Level, Ceiling Fan(s), Primary Downstairs
Heating Central, Electric
Cooling Central Air, Electric
Flooring Luxury Vinyl, Luxury VinylPlank, Tile
Fireplaces Number 1
Fireplaces Type Electric, Family Room
Furnishings Unfurnished
Fireplace Yes
Appliance Built-In Electric Oven, Electric Cooktop, Disposal, Microwave, Refrigerator, Water Purifier, Washer
Laundry Electric Dryer Hookup, In Garage, Main Level
Exterior
Exterior Feature Circular Driveway, Private Yard
Parking Features Attached, Garage, Inside Entrance, Open, Private, RV Gated, RV Access/Parking
Garage Spaces 2.0
Fence Brick, Back Yard
Pool In Ground, Private, Solar Heat, Waterfall
Utilities Available Underground Utilities, Septic Available
Amenities Available None
View Y/N Yes
Water Access Desc Community/Coop,Shared Well
View Mountain(s), Strip View
Roof Type Tile
Garage Yes
Private Pool Yes
Building
Lot Description 1/4 to 1 Acre Lot, Back Yard, Desert Landscaping, Garden, Landscaped
Faces East
Story 1
Sewer Septic Tank
Water Community/Coop, Shared Well
Construction Status Good Condition,Resale
Schools
Elementary Schools Jydstrup, Helen M., Jydstrup, Helen M.
Middle Schools Sawyer Grant
High Schools Durango
Others
Senior Community No
Tax ID 163-36-304-011
Acceptable Financing Cash, Conventional, FHA, VA Loan
Listing Terms Cash, Conventional, FHA, VA Loan
Financing Conventional
Read Less

Copyright 2025 of the Las Vegas REALTORS®. All rights reserved.
Bought with Craig Tribus My Realty LLC



