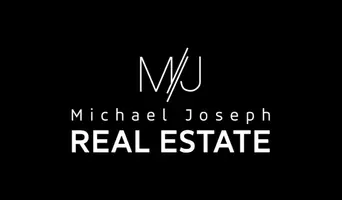For more information regarding the value of a property, please contact us for a free consultation.
417 Silver Prairie CT Las Vegas, NV 89144
Want to know what your home might be worth? Contact us for a FREE valuation!

Our team is ready to help you sell your home for the highest possible price ASAP
Key Details
Sold Price $735,000
Property Type Single Family Home
Sub Type Single Family Residence
Listing Status Sold
Purchase Type For Sale
Square Footage 2,829 sqft
Price per Sqft $259
Subdivision Chardonnay #63-By Lewis Homes
MLS Listing ID 2618098
Sold Date 12/12/24
Style Two Story
Bedrooms 4
Full Baths 3
Construction Status Good Condition,Resale
HOA Fees $65/mo
HOA Y/N Yes
Year Built 2000
Annual Tax Amount $3,683
Lot Size 6,098 Sqft
Acres 0.14
Property Sub-Type Single Family Residence
Property Description
Location Location Location with AMAZING Curb Appeal!!! This Summerlin Stunner is located near everything!!!! Highly desirable Schools, Restaurants, AMPLE Shopping, Freeway access, Parks, Jogging trails and so much more!!! Massive 2-story entryway that leads itself to a fun and inviting floor plan featuring: 1 downstairs bedroom/bathroom, Large Kitchen, multiple dining spaces, comfortable Livingroom and more!!! Step outside to the SPARKLING POOL/SPA, Waterfall, SUNBATHING DECK, Covered Patio and desert landscape making the space easy to ENJOY and maintain! Upstairs you'll be greeted with an EXTREMELY LARGE primary bedroom as well as a 3rd/4th bedroom + LOFT! This home exudes space, function and style! Must see today!
Location
State NV
County Clark
Zoning Single Family
Direction Take 215 South, exit Far Hills and head East. Right on Sageberry. Right on Pavilion Center. Left on Copper Cliffs. Right on Emerald Heights. Left on Silver Prairie. Home is on the Left. Thank you for showing another Rexford Group Listing!
Interior
Interior Features Bedroom on Main Level, Ceiling Fan(s), Programmable Thermostat
Heating Central, Gas, Multiple Heating Units
Cooling Central Air, Electric, 2 Units
Flooring Carpet, Tile
Fireplaces Number 1
Fireplaces Type Family Room, Gas, Living Room
Furnishings Unfurnished
Fireplace Yes
Window Features Blinds,Double Pane Windows
Appliance Built-In Electric Oven, Double Oven, Dryer, Dishwasher, Gas Cooktop, Disposal, Microwave, Refrigerator, Washer
Laundry Electric Dryer Hookup, Gas Dryer Hookup, Main Level, Laundry Room
Exterior
Exterior Feature Barbecue, Patio, Private Yard
Parking Features Attached, Finished Garage, Garage, Garage Door Opener, Inside Entrance, Private
Garage Spaces 3.0
Fence Block, Back Yard
Pool In Ground, Private, Pool/Spa Combo
Utilities Available Underground Utilities
Water Access Desc Public
Roof Type Tile
Porch Covered, Patio
Garage Yes
Private Pool Yes
Building
Lot Description Desert Landscaping, Landscaped, Synthetic Grass, < 1/4 Acre
Faces East
Sewer Public Sewer
Water Public
Construction Status Good Condition,Resale
Schools
Elementary Schools Bonner, John W., Bonner, John W.
Middle Schools Rogich Sig
High Schools Palo Verde
Others
HOA Name Summerlin North
HOA Fee Include Association Management
Senior Community No
Tax ID 137-25-317-002
Acceptable Financing Cash, Conventional, FHA, VA Loan
Listing Terms Cash, Conventional, FHA, VA Loan
Financing Conventional
Read Less

Copyright 2025 of the Las Vegas REALTORS®. All rights reserved.
Bought with Frank Napoli II BHHS Nevada Properties



