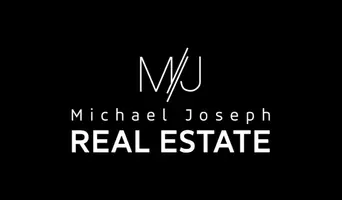For more information regarding the value of a property, please contact us for a free consultation.
804 N Torrey Pines Drive Las Vegas, NV 89107
Want to know what your home might be worth? Contact us for a FREE valuation!

Our team is ready to help you sell your home for the highest possible price ASAP
Key Details
Sold Price $225,000
Property Type Townhouse
Sub Type Townhouse
Listing Status Sold
Purchase Type For Sale
Square Footage 1,122 sqft
Price per Sqft $200
Subdivision Charleston Heights Twnhs Tr 29-5
MLS Listing ID 2625012
Sold Date 12/06/24
Style Two Story
Bedrooms 2
Full Baths 1
Half Baths 1
Construction Status RESALE
HOA Fees $240/mo
HOA Y/N Yes
Originating Board GLVAR
Year Built 1974
Annual Tax Amount $566
Lot Size 871 Sqft
Acres 0.02
Property Description
Discover this beautifully updated townhome, perfectly situated in vibrant Las Vegas. Recently refreshed with new flooring, modern paint, and sleek countertops, this home offers contemporary comfort and style at an unbeatable price. Enjoy an open floor plan that maximizes space and natural light, making it ideal for both relaxation and entertaining. Located just moments from top dining, entertainment, and shopping, this property combines convenience with luxury. With its fresh updates and prime location, this townhome is an incredible value. Don't miss your chance to own this move-in-ready gem—schedule your showing today and experience the best of Las Vegas living!
Location
State NV
County Clark
Community Charleston Heigts
Zoning Single Family
Body of Water Public
Interior
Interior Features None
Heating Central, Gas
Cooling Central Air, Electric
Flooring Luxury Vinyl, Luxury Vinyl Plank
Furnishings Unfurnished
Window Features Blinds
Appliance Dryer, Gas Cooktop, Disposal, Refrigerator, Washer
Laundry Gas Dryer Hookup, Main Level
Exterior
Exterior Feature Handicap Accessible, Patio
Parking Features Assigned, Covered
Fence Brick, Back Yard
Pool None
Utilities Available Underground Utilities
Amenities Available None
Roof Type Composition,Shingle
Porch Patio
Private Pool no
Building
Lot Description < 1/4 Acre
Faces West
Story 2
Sewer Public Sewer
Water Public
Architectural Style Two Story
Construction Status RESALE
Schools
Elementary Schools Pitman, Vail, Pitman, Vail
Middle Schools Gibson Robert O.
High Schools West Prep
Others
HOA Name Charleston Heigts
HOA Fee Include None
Tax ID 138-26-710-005
Acceptable Financing Cash, Conventional, FHA, VA Loan
Listing Terms Cash, Conventional, FHA, VA Loan
Financing Conventional
Read Less

Copyright 2025 of the Las Vegas REALTORS®. All rights reserved.
Bought with Christina Urbina • Urban Nest Realty



