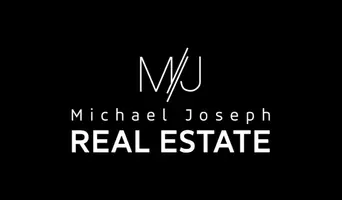For more information regarding the value of a property, please contact us for a free consultation.
6806 Willowcroft Street Las Vegas, NV 89149
Want to know what your home might be worth? Contact us for a FREE valuation!

Our team is ready to help you sell your home for the highest possible price ASAP
Key Details
Sold Price $707,500
Property Type Single Family Home
Sub Type Single Family Residence
Listing Status Sold
Purchase Type For Sale
Square Footage 2,218 sqft
Price per Sqft $318
Subdivision Providence-Pods 123A & 123B Phase 3
MLS Listing ID 2615302
Sold Date 12/05/24
Style One Story
Bedrooms 3
Full Baths 2
Half Baths 1
Construction Status RESALE
HOA Fees $50/qua
HOA Y/N Yes
Originating Board GLVAR
Year Built 2013
Annual Tax Amount $4,067
Lot Size 6,969 Sqft
Acres 0.16
Property Description
This is the home you have been waiting for located in a gated community! The single-story home features 3 bedrooms, 2.5 baths. A Ring doorbell in the entry and a beautiful glass Front Door welcomes you into the home. The bright master suite is its own oasis with a tiled master bath, a Zen 5' shower, and spacious closet. Living room has a built-in wall unit and plenty of space for everyone to enjoy. A flex space is used as a home office but can potentially be a formal dining room, den or 4th bedroom. This home has a chef's kitchen with professional appliances, a wine fridge for your favorite beverages, upgraded cabinets, beautiful granite countertops, and a full-size island. The backyard is an entertainer's paradise with a pool, spa and extended patio. Add to this we have owned solar panels which will convey to a new owner for low electric bills. Come see and be prepared to fall in love.
Location
State NV
County Clark
Community Highgate @ Provi
Zoning Single Family
Body of Water Public
Interior
Interior Features Bedroom on Main Level, Ceiling Fan(s), Primary Downstairs
Heating Central, Gas
Cooling Central Air, Electric
Flooring Ceramic Tile
Furnishings Unfurnished
Window Features Blinds,Double Pane Windows
Appliance Built-In Electric Oven, Double Oven, Dryer, Dishwasher, Electric Cooktop, Disposal, Microwave, Refrigerator, Washer
Laundry Gas Dryer Hookup, Main Level
Exterior
Exterior Feature Patio, Private Yard, Sprinkler/Irrigation
Parking Features Attached, Garage, Private
Garage Spaces 2.0
Fence Block, Partial
Pool Indoor, Waterfall
Utilities Available Cable Available, Underground Utilities
Amenities Available Spa/Hot Tub
Roof Type Composition,Shingle
Porch Covered, Patio
Garage 1
Private Pool yes
Building
Lot Description Drip Irrigation/Bubblers, Desert Landscaping, Sprinklers In Rear, Landscaped, Sprinklers On Side, < 1/4 Acre
Faces West
Story 1
Sewer Public Sewer
Water Public
Architectural Style One Story
Structure Type Block,Frame,Stucco
Construction Status RESALE
Schools
Elementary Schools Divich, Kenneth, Divich, Kenneth
Middle Schools Escobedo Edmundo
High Schools Centennial
Others
HOA Name Highgate @ Provi
HOA Fee Include Association Management
Tax ID 126-24-613-031
Security Features Prewired
Acceptable Financing Cash, Conventional, VA Loan
Listing Terms Cash, Conventional, VA Loan
Financing Contract
Read Less

Copyright 2025 of the Las Vegas REALTORS®. All rights reserved.
Bought with William J. Alt • Urban Nest Realty



