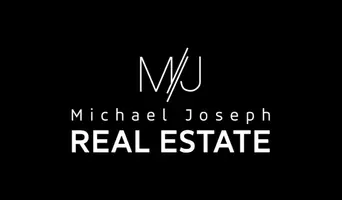For more information regarding the value of a property, please contact us for a free consultation.
4824 Whisper Lake AVE Las Vegas, NV 89131
Want to know what your home might be worth? Contact us for a FREE valuation!

Our team is ready to help you sell your home for the highest possible price ASAP
Key Details
Sold Price $575,000
Property Type Single Family Home
Sub Type Single Family Residence
Listing Status Sold
Purchase Type For Sale
Square Footage 2,944 sqft
Price per Sqft $195
Subdivision Lynbrook
MLS Listing ID 2618889
Sold Date 12/04/24
Style Two Story
Bedrooms 5
Full Baths 2
Three Quarter Bath 1
Construction Status Excellent,Resale
HOA Fees $90/mo
HOA Y/N Yes
Year Built 2001
Annual Tax Amount $2,953
Lot Size 5,662 Sqft
Acres 0.13
Property Sub-Type Single Family Residence
Property Description
5BR/3BA home with tandem 3 car garage in desirable gated Lynbrook Neighborhood. Tile floors in main living areas, beautiful laminate upstairs. Living/dining combo features double high ceilings when you step through the front door. Separate family room with gas fireplace. Kitchen features SS appliances including double ovens, and gas cooktop. Oversized island with farmhouse sink and breakfast bar. Separate nook for eating and plenty of cupboard space. Downstairs bedroom with fully remodeled bath next to it. Upstairs boasts 3 guest bedrooms all with ceiling fans & fully remodeled bathroom. Primary bedroom upstairs is an oasis. Sitting room with gas fireplace & mountain views. Master bathroom has been fully remodeled with large oversized tub, and gorgeous shower. Backyard features a heated pool/spa combo with waterfall edge. Sprinkler system, fruit trees, easy desert landscaping and mature landscaping throughout front and back. Don't miss the opportunity to make this beautiful home yours!
Location
State NV
County Clark
Zoning Single Family
Direction From 215 up North, take Decatur exit heading North. Left on Farm, Left on Raging River to get inside gate. Left on Whisper Lake. House will be on left hand side, 2nd from the end.
Interior
Interior Features Bedroom on Main Level, Ceiling Fan(s), Handicap Access, Window Treatments
Heating Central, Gas
Cooling Central Air, Electric, 2 Units
Flooring Laminate, Tile
Fireplaces Number 2
Fireplaces Type Family Room, Gas, Primary Bedroom
Furnishings Unfurnished
Fireplace Yes
Window Features Double Pane Windows,Drapes,Window Treatments
Appliance Built-In Electric Oven, Double Oven, Dishwasher, Gas Cooktop, Disposal, Microwave, Refrigerator
Laundry Gas Dryer Hookup, Main Level, Laundry Room
Exterior
Exterior Feature Built-in Barbecue, Barbecue, Handicap Accessible, Patio, Private Yard, Sprinkler/Irrigation
Parking Features Epoxy Flooring, Garage, Garage Door Opener, Guest, Inside Entrance, Private, Tandem
Garage Spaces 3.0
Fence Block, Back Yard
Pool In Ground, Private, Pool/Spa Combo, Waterfall
Utilities Available Underground Utilities
Amenities Available Gated, Park
View Y/N Yes
Water Access Desc Public
View Mountain(s)
Roof Type Tile
Porch Patio
Garage Yes
Private Pool Yes
Building
Lot Description Drip Irrigation/Bubblers, Desert Landscaping, Fruit Trees, Sprinklers In Rear, Sprinklers In Front, Landscaped, Rocks, < 1/4 Acre
Faces South
Story 2
Sewer Public Sewer
Water Public
Construction Status Excellent,Resale
Schools
Elementary Schools Heckethorn, Howard E., Heckethorn, Howard E.
Middle Schools Saville Anthony
High Schools Shadow Ridge
Others
HOA Name Lynbrook
HOA Fee Include Maintenance Grounds
Senior Community No
Tax ID 125-13-712-002
Security Features Prewired,Gated Community
Acceptable Financing Cash, Conventional
Listing Terms Cash, Conventional
Financing VA
Read Less

Copyright 2025 of the Las Vegas REALTORS®. All rights reserved.
Bought with Faith Harmer Urban Nest Realty



