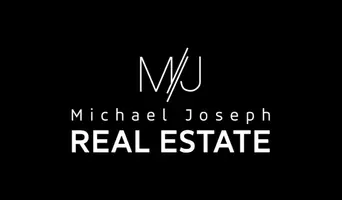For more information regarding the value of a property, please contact us for a free consultation.
4504 Fiore Bella BLVD Las Vegas, NV 89135
Want to know what your home might be worth? Contact us for a FREE valuation!

Our team is ready to help you sell your home for the highest possible price ASAP
Key Details
Sold Price $2,300,000
Property Type Single Family Home
Sub Type Single Family Residence
Listing Status Sold
Purchase Type For Sale
Square Footage 3,582 sqft
Price per Sqft $642
Subdivision Sun Colony At Summerlin
MLS Listing ID 2623199
Sold Date 11/25/24
Style One Story
Bedrooms 3
Full Baths 1
Half Baths 1
Three Quarter Bath 2
Construction Status Excellent,Resale
HOA Fees $291/mo
HOA Y/N Yes
Year Built 2002
Annual Tax Amount $5,803
Lot Size 9,583 Sqft
Acres 0.22
Property Sub-Type Single Family Residence
Property Description
TOTALLY UNIQUE & CUSTOMIZED W/ FEATURES UNLIKE ANY OTHER IN SIENA, ARCHITECTURAL & DESIGNER DETAILS INSIDE & OUT, HIGH QUALITY FINISHES T/O, GOLF & MOUNTAIN VIEWS W/ SOME CITY/STRIP LIGHTS, GATED COURTYARD W/ FIREPLACE, FOUNTAIN, CULTURED STONE, PAVER WALK, GORGEOUS METAL/GLASS FRONT DOOR WELCOMES YOU INTO THIS '8120' MODEL, THE LARGEST IN THE DEVELOPMENT, HAS MANY EXTENDED ROOMS, APPROX 3582/SF, 3 BED EACH W/ THEIR OWN BATH, DEN THAT COULD BE A 4TH BED, POWDER RM, OPEN CONCEPT INCLUDES GREAT RM W/ FIREPLACE, LIVING RM AREA W/ EXQUISTE BAR, DINING RM W/ HANGING LIGHT FIXTURE, KITCHEN W/ STAINLESS SUBZERO/MIELE/THERMADOR APPLIANCES, WALK-IN & BUTLER PANTRIES, QUARTZ/GRANITE COUNTERS & BACKSPLASH, ISLAND W/ CUSTOM CABS & TABLE, LAUNDRY RM W/ WASHER & DRYER & B/INS, WOOD FLOORING, TILE, CARPET, ROLLER/SOLAR & HOBBLED ROMAN SHADES, SMOOTH TEXTURED WALLS, NEWER HVAC, COV PATIO, ABOVE-GROUND SPA, KOI/GOLDFISH POND, B/IN BBQ, FAUX SOD, 3 CAR GAR W/ EPOXY FLOOR/STORAGE CABS, PLUS MUCH MORE!
Location
State NV
County Clark
Community Pool
Zoning Single Family
Direction 215W TO TOWN CENTER, SOUTH PAST FLAMINGO TO SIENA MONTE, LEFT TO SIENA GUARD GATE, CONTINUE TO FIORE BELLA, RIGHT TO PROPERTY, WHICH IS ON THE LEFT.
Interior
Interior Features Bedroom on Main Level, Ceiling Fan(s), Primary Downstairs, Window Treatments
Heating Central, Gas, Multiple Heating Units
Cooling Central Air, Electric, 2 Units
Flooring Carpet, Hardwood, Tile
Fireplaces Number 3
Fireplaces Type Gas, Glass Doors, Great Room, Primary Bedroom, Outside
Furnishings Unfurnished
Fireplace Yes
Window Features Double Pane Windows,Drapes,Low-Emissivity Windows,Window Treatments
Appliance Built-In Electric Oven, Dryer, Dishwasher, Electric Cooktop, Disposal, Microwave, Refrigerator, Water Softener Owned, Wine Refrigerator, Washer
Laundry Electric Dryer Hookup, Gas Dryer Hookup, Main Level, Laundry Room
Exterior
Exterior Feature Built-in Barbecue, Barbecue, Courtyard, Deck, Patio, Sprinkler/Irrigation, Water Feature
Parking Features Exterior Access Door, Epoxy Flooring, Finished Garage, Garage, Private, Shelves
Garage Spaces 3.0
Fence Partial, Wrought Iron
Pool Association, Community
Community Features Pool
Utilities Available Underground Utilities
Amenities Available Clubhouse, Dog Park, Fitness Center, Golf Course, Gated, Indoor Pool, Pickleball, Pool, Recreation Room, Guard, Spa/Hot Tub, Tennis Court(s)
View Y/N Yes
Water Access Desc Public
View Golf Course, Mountain(s)
Roof Type Tile
Porch Covered, Deck, Patio
Garage Yes
Private Pool No
Building
Lot Description Drip Irrigation/Bubblers, Desert Landscaping, Landscaped, Synthetic Grass, < 1/4 Acre
Faces West
Story 1
Builder Name SUN COLONY
Sewer Public Sewer
Water Public
Construction Status Excellent,Resale
Schools
Elementary Schools Abston, Sandra B, Abston, Sandra B
Middle Schools Fertitta Frank & Victoria
High Schools Durango
Others
HOA Name SIENA HOA
HOA Fee Include Association Management,Clubhouse,Common Areas,Recreation Facilities,Reserve Fund,Security,Taxes
Senior Community Yes
Tax ID 164-24-618-001
Acceptable Financing Cash, Conventional, VA Loan
Listing Terms Cash, Conventional, VA Loan
Financing Cash
Read Less

Copyright 2025 of the Las Vegas REALTORS®. All rights reserved.
Bought with Corey D. Toushin Urban Nest Realty



