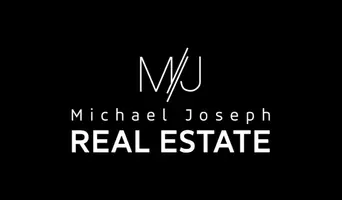For more information regarding the value of a property, please contact us for a free consultation.
9914 Stiges Street Las Vegas, NV 89178
Want to know what your home might be worth? Contact us for a FREE valuation!

Our team is ready to help you sell your home for the highest possible price ASAP
Key Details
Sold Price $525,000
Property Type Single Family Home
Sub Type Single Family Residence
Listing Status Sold
Purchase Type For Sale
Square Footage 1,686 sqft
Price per Sqft $311
Subdivision Rio Vista
MLS Listing ID 2620775
Sold Date 11/14/24
Style Two Story
Bedrooms 4
Full Baths 3
Construction Status RESALE
HOA Fees $40/qua
HOA Y/N Yes
Originating Board GLVAR
Year Built 2008
Annual Tax Amount $2,668
Lot Size 4,791 Sqft
Acres 0.11
Property Description
This home is very tastefully upgraded with 4 bedrooms, a loft, and a sparkling wrap around pool. The kitchen has white cabinets, backsplash, and quartz counter tops with stainless steel appliances. Fresh premium luxury vinyl plank flooring and carpet throughout. Ceiling fans, fixtures, hardware, cabinet handles, faucets and more have been upgraded. The stone wall and fireplace in the family room are absolutely gorgeous. The Samsung laundry pair is less than a year old, along with a new water softener, all included. The entire house has shutters and new ceramic tint on the windows to help keep you cool, keep your energy bill down in the summer, and add an extra layer of and privacy. Take a dip in the gorgeous app controlled pool and relax in the spa when the mood strikes. All electrical outlets have been updated. The garage has extra storage cabinets and racks. There is too much to list and you won't be disappointed. Come take a look today!
Location
State NV
County Clark
Community Mountains Edge
Zoning Single Family
Body of Water Public
Interior
Interior Features Bedroom on Main Level, Ceiling Fan(s), Window Treatments
Heating Central, Gas
Cooling Central Air, Electric
Flooring Carpet, Luxury Vinyl, Luxury Vinyl Plank
Fireplaces Number 1
Fireplaces Type Electric, Family Room
Furnishings Partially
Window Features Double Pane Windows,Plantation Shutters,Tinted Windows,Window Treatments
Appliance Dryer, Dishwasher, Disposal, Gas Range, Microwave, Refrigerator, Water Softener Owned, Washer
Laundry Gas Dryer Hookup, Laundry Room, Upper Level
Exterior
Exterior Feature Patio, Private Yard
Parking Features Attached, Garage, Garage Door Opener, Inside Entrance, Private, Shelves, Storage
Garage Spaces 2.0
Fence Block, Back Yard
Pool Heated, In Ground, Private, Pool/Spa Combo
Utilities Available Underground Utilities
Amenities Available Playground, Park
Roof Type Tile
Porch Patio
Garage 1
Private Pool yes
Building
Lot Description Desert Landscaping, Landscaped, Synthetic Grass, < 1/4 Acre
Faces West
Story 2
Sewer Public Sewer
Water Public
Architectural Style Two Story
Construction Status RESALE
Schools
Elementary Schools Reedom, Carolyn S., Reedom, Carolyn S.
Middle Schools Gunderson, Barry & June
High Schools Desert Oasis
Others
HOA Name Mountains Edge
HOA Fee Include Association Management
Tax ID 176-28-613-015
Acceptable Financing Cash, Conventional, FHA, VA Loan
Listing Terms Cash, Conventional, FHA, VA Loan
Financing Cash
Read Less

Copyright 2025 of the Las Vegas REALTORS®. All rights reserved.
Bought with William J. Alt • Urban Nest Realty



