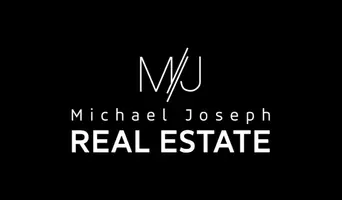For more information regarding the value of a property, please contact us for a free consultation.
11543 Trevi Fountain Avenue Las Vegas, NV 89138
Want to know what your home might be worth? Contact us for a FREE valuation!

Our team is ready to help you sell your home for the highest possible price ASAP
Key Details
Sold Price $1,537,500
Property Type Single Family Home
Sub Type Single Family Residence
Listing Status Sold
Purchase Type For Sale
Square Footage 4,444 sqft
Price per Sqft $345
Subdivision Barrington
MLS Listing ID 2619733
Sold Date 11/12/24
Style Two Story
Bedrooms 4
Full Baths 4
Half Baths 1
Construction Status RESALE
HOA Fees $55/mo
HOA Y/N Yes
Originating Board GLVAR
Year Built 2004
Annual Tax Amount $7,146
Lot Size 10,018 Sqft
Acres 0.23
Property Description
Experience luxury living in this Tuscan-inspired home by Toll Brothers, situated in the prestigious gated community of Barrington. Custom-built 2 story home, 4 bedrooms, 4.5 baths, and 3 car garage. The recently resurfaced pool/spa comes with a 20-year warranty. Loaded with premium upgrades, including plantation shutters, paid-off solar panels, water filtration system, hardwood floors and granite accents throughout. The kitchen is a chef's dream with a granite island, double ovens, and walk-in pantry. The great room has a cozy fireplace and built-in entertainment center. The 1st level has a bedroom with an en-suite bath, perfect for guests or multi-gen living & a serene courtyard. Upstairs, the primary has a separate sitting area, fireplace, private balcony, walk-in shower, jacuzzi tub, and 2 large closets. The upper level also features 2 additional bedrooms ensuite. The backyard is private and is perfect for entertaining with a built-in BBQ, outdoor kitchen, and granite countertops.
Location
State NV
County Clark
Community Summerlin
Zoning Single Family
Body of Water Public
Interior
Interior Features Bedroom on Main Level, Ceiling Fan(s), Window Treatments
Heating Central, Gas, Multiple Heating Units
Cooling Central Air, Electric, 2 Units
Flooring Carpet, Ceramic Tile
Fireplaces Number 2
Fireplaces Type Family Room, Gas, Primary Bedroom
Furnishings Furnished Or Unfurnished
Window Features Blinds,Double Pane Windows,Drapes,Window Treatments
Appliance Built-In Gas Oven, Double Oven, Dryer, Dishwasher, Gas Cooktop, Disposal, Microwave, Refrigerator, Water Purifier, Wine Refrigerator, Washer
Laundry Cabinets, Gas Dryer Hookup, Main Level, Laundry Room, Sink
Exterior
Exterior Feature Built-in Barbecue, Balcony, Barbecue, Courtyard, Deck, Patio, Private Yard, Water Feature
Parking Features Attached, Garage, Garage Door Opener, Inside Entrance, Private, Storage
Garage Spaces 3.0
Fence Block, Back Yard
Pool Heated, In Ground, Private, Waterfall
Utilities Available Underground Utilities
Amenities Available Gated, Jogging Path, Playground, Park, Tennis Court(s)
View Y/N 1
View Strip View
Roof Type Tile
Porch Balcony, Deck, Patio
Garage 1
Private Pool yes
Building
Lot Description Desert Landscaping, Landscaped, Rocks, < 1/4 Acre
Faces North
Story 2
Sewer Public Sewer
Water Public
Architectural Style Two Story
Construction Status RESALE
Schools
Elementary Schools Givens, Linda Rankin, Givens, Linda Rankin
Middle Schools Rogich Sig
High Schools Palo Verde
Others
HOA Name Summerlin
HOA Fee Include Association Management,Recreation Facilities
Tax ID 137-26-418-014
Security Features Controlled Access,Gated Community
Acceptable Financing Cash, Conventional
Listing Terms Cash, Conventional
Financing Conventional
Read Less

Copyright 2025 of the Las Vegas REALTORS®. All rights reserved.
Bought with Marina Jezzini • Urban Nest Realty



