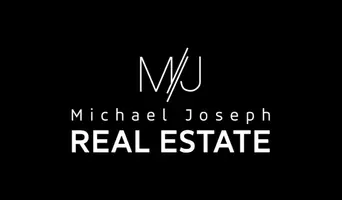For more information regarding the value of a property, please contact us for a free consultation.
246 Mariposa Way Henderson, NV 89015
Want to know what your home might be worth? Contact us for a FREE valuation!

Our team is ready to help you sell your home for the highest possible price ASAP
Key Details
Sold Price $520,000
Property Type Single Family Home
Sub Type Single Family Residence
Listing Status Sold
Purchase Type For Sale
Square Footage 1,818 sqft
Price per Sqft $286
Subdivision Countrybrook Phase 2
MLS Listing ID 2611469
Sold Date 11/05/24
Style Two Story
Bedrooms 3
Full Baths 1
Half Baths 1
Three Quarter Bath 1
Construction Status RESALE
HOA Y/N No
Originating Board GLVAR
Year Built 1993
Annual Tax Amount $1,744
Lot Size 6,534 Sqft
Acres 0.15
Property Description
Welcome home! Be prepared to be wowed! This is your ultimate entertainment home! Located near the new Smith's Marketplace, we've got three bedrooms, 2.5 bathrooms, loft, den, family room, kitchen with granite countertops, new balcony off of den, gorgeous pool with amazing views of strip, mountains and city. The entire HVAC system is new (replaced 5/2024). 39 solar panels on roof make your electric bill $19.00 per month (NV Energy user fee). Feel like entertaining? The pool and hot tub allow for great summer and winter fun, and just wait for July 4th and New Years Eve. You can see citywide fireworks. Surround sound inside and outside, with covered patio and ceiling fans. Easy-peasy landscape maintenance in backyard with putting green. The pool has multiple fountains that propel water across the pool. Solar is 100% paid for. Owner is leaving all of the TVs in the home along with the sound system on the patio. This house is ready for a beach party! You will love it!
Location
State NV
County Clark
Zoning Single Family
Body of Water Public
Rooms
Other Rooms Shed(s)
Interior
Interior Features Bedroom on Main Level, Ceiling Fan(s), Window Treatments
Heating Central, Gas
Cooling Central Air, Electric
Flooring Carpet, Tile
Fireplaces Number 1
Fireplaces Type Family Room, Gas
Furnishings Unfurnished
Window Features Blinds,Window Treatments
Appliance Dryer, Dishwasher, Disposal, Gas Range, Microwave, Refrigerator, Washer
Laundry Electric Dryer Hookup, Gas Dryer Hookup, Main Level, Laundry Room
Exterior
Exterior Feature Balcony, Deck, Patio, Shed, Sprinkler/Irrigation
Parking Features Attached, Garage, Garage Door Opener, Inside Entrance, Private
Garage Spaces 2.0
Fence Back Yard, Stucco Wall
Pool In Ground, Private, Waterfall
Utilities Available Underground Utilities
Amenities Available None
View Y/N 1
View City, Mountain(s), Strip View
Roof Type Tile
Porch Balcony, Covered, Deck, Patio, Rooftop
Garage 1
Private Pool yes
Building
Lot Description Drip Irrigation/Bubblers, Desert Landscaping, Landscaped, Synthetic Grass, < 1/4 Acre
Faces East
Story 2
Sewer Public Sewer
Water Public
Architectural Style Two Story
Construction Status RESALE
Schools
Elementary Schools Morrow, Sue H., Morrow, Sue H.
Middle Schools Brown B. Mahlon
High Schools Basic Academy
Others
Tax ID 179-09-313-006
Acceptable Financing Cash, Conventional, FHA, VA Loan
Listing Terms Cash, Conventional, FHA, VA Loan
Financing VA
Read Less

Copyright 2025 of the Las Vegas REALTORS®. All rights reserved.
Bought with Falisha Rexford • Urban Nest Realty



