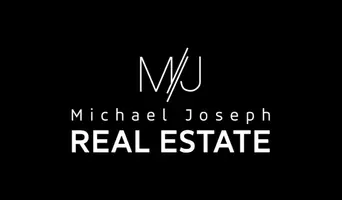For more information regarding the value of a property, please contact us for a free consultation.
10585 Foggy Glen AVE Las Vegas, NV 89135
Want to know what your home might be worth? Contact us for a FREE valuation!

Our team is ready to help you sell your home for the highest possible price ASAP
Key Details
Sold Price $460,000
Property Type Single Family Home
Sub Type Single Family Residence
Listing Status Sold
Purchase Type For Sale
Square Footage 975 sqft
Price per Sqft $471
Subdivision Pinedale At Summerlin
MLS Listing ID 2604333
Sold Date 11/04/24
Style One Story
Bedrooms 3
Full Baths 2
Construction Status Excellent,Resale
HOA Fees $65/mo
HOA Y/N Yes
Year Built 2003
Annual Tax Amount $1,696
Lot Size 3,920 Sqft
Acres 0.09
Property Sub-Type Single Family Residence
Property Description
***475,000.00 REDUCED LIST PRICE!!!***LOCATION*LOCATION*LOCATION***DOWNTOWN SUMMERLIN!***FULLY REMODELED 2 bedroom plus den/ office/ optional 3rd bedroom 2 bath 2 car garage!***The kitchen and bathrooms feature new custom cabinets and quartz countertops***Brand new stainless steel appliances***Luxury vinyl plank flooring throughout the entire home***Both bathrooms were fully remodeled with tile shower surrounds, new vanities, and a new tub in the secondary bathroom. Gated front courtyard***The backyard is private with no rear neighbor and features low-maintenance landscaping with a covered patio***In close proximity to Downtown Summerlin, parks, shopping, schools, and freeway***Enjoy what Summerlin has to offer***This home shows like a model with all the beautiful upgrades***You don't want to miss out on this opportunity!***
Location
State NV
County Clark
Community Pool
Zoning Single Family
Direction 215 & Sahara, right on La Madre, Left on Calder, right on Foggy Glen Ave. WELCOME HOME!!
Interior
Interior Features Bedroom on Main Level, Ceiling Fan(s), Primary Downstairs, Window Treatments
Heating Central, Gas
Cooling Central Air, Electric
Flooring Laminate
Equipment Water Softener Loop
Furnishings Furnished
Fireplace No
Window Features Window Treatments
Appliance Dryer, Dishwasher, Disposal, Gas Range, Microwave, Refrigerator, Washer
Laundry Gas Dryer Hookup, Laundry Closet, Main Level
Exterior
Exterior Feature Courtyard, Patio, Sprinkler/Irrigation
Parking Features Attached, Epoxy Flooring, Finished Garage, Garage, Inside Entrance
Garage Spaces 2.0
Fence Block, Back Yard
Pool Community
Community Features Pool
Utilities Available Cable Available, Underground Utilities
Amenities Available Basketball Court, Jogging Path, Playground, Park, Pool
View Y/N Yes
Water Access Desc Public
View Mountain(s)
Roof Type Tile
Porch Covered, Patio
Garage Yes
Private Pool No
Building
Lot Description Drip Irrigation/Bubblers, Desert Landscaping, Sprinklers In Rear, Sprinklers In Front, Landscaped, < 1/4 Acre
Faces North
Sewer Public Sewer
Water Public
Construction Status Excellent,Resale
Schools
Elementary Schools Staton, Ethel W., Staton, Ethel W.
Middle Schools Rogich Sig
High Schools Palo Verde
Others
HOA Name Summerlin South
HOA Fee Include Association Management
Senior Community No
Tax ID 164-01-812-034
Ownership Single Family Residential
Acceptable Financing Cash, Conventional, FHA
Listing Terms Cash, Conventional, FHA
Financing Conventional
Read Less

Copyright 2025 of the Las Vegas REALTORS®. All rights reserved.
Bought with Trent Telford RE/MAX Legacy

