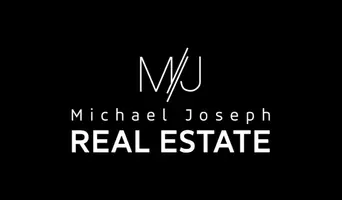For more information regarding the value of a property, please contact us for a free consultation.
313 Red Canvas Place #0 Las Vegas, NV 89144
Want to know what your home might be worth? Contact us for a FREE valuation!

Our team is ready to help you sell your home for the highest possible price ASAP
Key Details
Sold Price $450,000
Property Type Townhouse
Sub Type Townhouse
Listing Status Sold
Purchase Type For Sale
Square Footage 1,873 sqft
Price per Sqft $240
Subdivision Sunset Mesa
MLS Listing ID 2597015
Sold Date 10/30/24
Style Two Story
Bedrooms 3
Full Baths 2
Half Baths 1
Construction Status RESALE
HOA Fees $256/mo
HOA Y/N Yes
Originating Board GLVAR
Year Built 1998
Annual Tax Amount $2,054
Lot Size 3,049 Sqft
Acres 0.07
Property Description
Hello.. I'm Beautiful! A Summerlin Dream! My 3 bed,3 bath, Courtyard, Covered patio & 2 Car garage Home! My Large open Custom kitchen with Tons of Granite Counter space, Breakfast Bar & room for table & chairs at the bay window. Custom Pantry & all Appliance Stay. My Kitchen opens to a Dinning room or family area & door out to a huge Low Maintenance Yard with a covered patio. Great for get togethers! Inside to the Family/Living room =1/2 of the house with Vaulted ceilings and ceiling fan. 1st floor 1/2 bath and laundry room. Go upstairs and the Primary Bedroom is separate from the other two. A huge Bathroom w/dbl. sinks, roman tub and separate shower. A BIG Walk in Closet! The 2nd & 3rd Bedrooms are Roomy, Bright, with Ceiling fans & Potted shelves. All the windows have Blinds. 2 Car Garage w/Storage!Water Softer, Reverse Osmoses, Google Doorbell, Community Pool, Spa, Workout center, Dog Park & Playground & Plenty of guest parking. HOA PAYS water,trash& landscaping.
I AM, A MUST SEE!!
Location
State NV
County Clark
Community Community Management
Zoning Single Family
Body of Water Public
Interior
Interior Features Ceiling Fan(s), Pot Rack, Window Treatments
Heating Central, Gas
Cooling Central Air, Electric
Flooring Carpet, Luxury Vinyl, Luxury Vinyl Plank
Equipment Water Softener Loop
Furnishings Unfurnished
Window Features Blinds,Plantation Shutters
Appliance Dryer, Dishwasher, Electric Range, Disposal, Microwave, Refrigerator, Water Heater, Water Purifier, Washer
Laundry Electric Dryer Hookup, Gas Dryer Hookup, Laundry Closet, Main Level
Exterior
Exterior Feature Barbecue, Courtyard, Patio, Private Yard, Sprinkler/Irrigation
Parking Features Attached, Finished Garage, Garage, Inside Entrance, Private, Shelves, Storage, Guest
Garage Spaces 2.0
Fence Block, Back Yard
Pool Community
Community Features Pool
Utilities Available Underground Utilities
Amenities Available Dog Park, Fitness Center, Gated, Playground, Park, Pool, Spa/Hot Tub
Roof Type Tile
Porch Covered, Patio
Garage 1
Private Pool no
Building
Lot Description Drip Irrigation/Bubblers, Desert Landscaping, Landscaped, < 1/4 Acre
Faces North
Story 2
Sewer Public Sewer
Water Public
Architectural Style Two Story
Construction Status RESALE
Schools
Elementary Schools Bonner, John W., Bonner, John W.
Middle Schools Rogich Sig
High Schools Palo Verde
Others
HOA Name Community management
HOA Fee Include Association Management,Maintenance Grounds,Recreation Facilities
Tax ID 137-25-714-001
Security Features Security System Owned,Controlled Access,Gated Community
Acceptable Financing Cash, Conventional, FHA, VA Loan
Listing Terms Cash, Conventional, FHA, VA Loan
Financing Conventional
Read Less

Copyright 2025 of the Las Vegas REALTORS®. All rights reserved.
Bought with Daniel Sweeney • BHHS Nevada Properties



