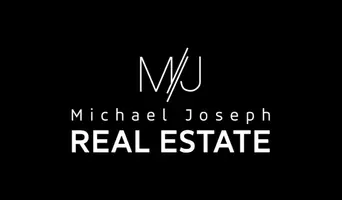For more information regarding the value of a property, please contact us for a free consultation.
4575 Riva De Romanza Street Las Vegas, NV 89135
Want to know what your home might be worth? Contact us for a FREE valuation!

Our team is ready to help you sell your home for the highest possible price ASAP
Key Details
Sold Price $1,254,000
Property Type Single Family Home
Sub Type Single Family Residence
Listing Status Sold
Purchase Type For Sale
Square Footage 3,217 sqft
Price per Sqft $389
Subdivision Sun Colony At Summerlin
MLS Listing ID 2595545
Sold Date 10/28/24
Style One Story
Bedrooms 3
Full Baths 1
Half Baths 1
Three Quarter Bath 2
Construction Status RESALE
HOA Fees $291/qua
HOA Y/N Yes
Originating Board GLVAR
Year Built 2004
Annual Tax Amount $5,925
Lot Size 8,712 Sqft
Acres 0.2
Property Description
Largest single-story floor plan in guard gated Siena Golf Community features an expansive layout! Situated on the women's tee of the 10th hole this home boasts a large primary suite, secondary bdrm and office in the main home as well as a separate casita. Both share a private courtyard with security door entry. Double glass french doors open up to elegant living, a formal sitting room & diningrm showcasing a beautiful chandelier. A kitchen made for the fussiest of chefs w/ granite counters, stainless steel appliances, butlers pantry and kitchenette which over looks a grand familyrm. This room is perfect for entertaining, equipped with a gas fireplace & built in bar. Sliding glass doors w/ shutters expand from familyrm to kitchen, exiting to your bckyd w/ a covered patio. High ceilings & crown molding throughout add a touch of class. Every bedrm has an en suite bathrm. Three car garage w/ additional storage. Laundry has sink & loads of cabinets. This is a stunning home!
Location
State NV
County Clark
Community Siena
Zoning Single Family
Body of Water Public
Interior
Interior Features Bedroom on Main Level, Ceiling Fan(s), Primary Downstairs, Window Treatments
Heating Central, Gas
Cooling Central Air, Electric, 2 Units
Flooring Carpet, Ceramic Tile, Marble
Fireplaces Number 1
Fireplaces Type Family Room, Gas
Furnishings Furnished Or Unfurnished
Window Features Blinds,Double Pane Windows,Low-Emissivity Windows,Window Treatments
Appliance Built-In Gas Oven, Dryer, Dishwasher, Gas Cooktop, Disposal, Gas Water Heater, Microwave, Refrigerator, Water Softener Owned, Water Heater, Washer
Laundry Cabinets, Gas Dryer Hookup, Main Level, Laundry Room, Sink
Exterior
Exterior Feature Barbecue, Courtyard, Patio, Private Yard, Sprinkler/Irrigation
Parking Features Attached, Epoxy Flooring, Garage, Golf Cart Garage, Garage Door Opener, Inside Entrance, Private, Shelves, Storage
Garage Spaces 3.0
Fence None
Pool Community
Community Features Pool
Utilities Available Cable Available, Underground Utilities
Amenities Available Clubhouse, Golf Course, Gated, Pool, Guard, Security
View Y/N 1
View Golf Course, Mountain(s)
Roof Type Tile
Porch Covered, Patio
Garage 1
Private Pool no
Building
Lot Description Drip Irrigation/Bubblers, Desert Landscaping, Landscaped, < 1/4 Acre
Faces East
Story 1
Sewer Public Sewer
Water Public
Architectural Style One Story
Construction Status RESALE
Schools
Elementary Schools Abston, Sandra B, Abston, Sandra B
Middle Schools Fertitta Frank & Victoria
High Schools Durango
Others
HOA Name Siena
HOA Fee Include Association Management,Maintenance Grounds
Senior Community 1
Tax ID 164-24-719-020
Security Features Security System Owned
Acceptable Financing Cash, Conventional
Listing Terms Cash, Conventional
Financing Cash
Read Less

Copyright 2025 of the Las Vegas REALTORS®. All rights reserved.
Bought with Paul M. Bowler • Simply Vegas



