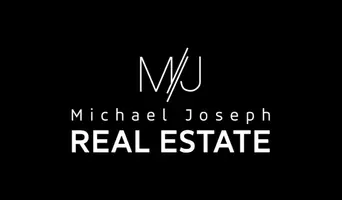For more information regarding the value of a property, please contact us for a free consultation.
5468 Patchwood CT Las Vegas, NV 89130
Want to know what your home might be worth? Contact us for a FREE valuation!

Our team is ready to help you sell your home for the highest possible price ASAP
Key Details
Sold Price $422,500
Property Type Single Family Home
Sub Type Single Family Residence
Listing Status Sold
Purchase Type For Sale
Square Footage 1,722 sqft
Price per Sqft $245
Subdivision Los Prados-Phase 2
MLS Listing ID 2606977
Sold Date 09/13/24
Style One Story
Bedrooms 3
Full Baths 2
Construction Status Good Condition,Resale
HOA Fees $212/mo
HOA Y/N Yes
Year Built 1996
Annual Tax Amount $2,000
Lot Size 6,534 Sqft
Acres 0.15
Property Sub-Type Single Family Residence
Property Description
THIS BEAUTIFULLY APPOINTED 3 BEDROOM SINGLE STROY HOME IS LOCATED IN THE GUARD GATED COMMUNITY OF THE LOS PRADOS GOLF COURSE. CENTRALLY LOCATED AND EASY ACCESS TO SCHOOLS, SHOPPING, FREEWAYS, GOLF COURSES, SHOPPING AND WORLD CLASS ENTERTAINMENT OF THE LAS VEGAS STRIP. OPEN FLOOR PLAN WITH FORMAL LIVING AND FORMAL DINING ROOM AT ENTRY. LARGE FAMILY ROOM ADJACENT TO A CHEF'S DREAM GOURMET KITCHEN INCLUDING LEVEL 3 GRANITE COUNTER TOPS, FLAT PANEL WHITE CABINETS, CUSTOM TILED BACKSPLASH, RECESSED LIGHTS, STAINLESS APPLIANCES AND AN OVERSIZED ISLAND PERFECT PLACE TO ENTERTAIN FAMILY AND FRIENDS. LARGE SECOND AND THRIRD BEDROOMS, SEPARATE LAUNDRY ROOM AND OVERSIZED PRIMARY BEDROOM WITH WALK-IN CLOSETS AND SPA LIKE BATH WITH SEPARATE SHOWER AND TUB. LOCATED AT THE END OF A CUL DE SAC THE PRIVATE REAR YARD IS JUST THE PERFECT PLACE TO RELAX AFTER ROUND OF GOLF AT LOS PRADOS INCLUDING MATURE LANDSCAPPING, COVERED PATIO AND EASY MAINTAINED SYNTHETIC GRASS AND SIDE YARD. A MUST SEE TODAY
Location
State NV
County Clark
Community Pool
Zoning Single Family
Direction Lone Mountain & Jones, East on Lone Mountain, Left into guard gate Los Prados, Left on Los Prados, follow all the way around, Right on Cedar Lawn, Left on Patchwood to property on right.
Interior
Interior Features Bedroom on Main Level, Ceiling Fan(s), Primary Downstairs, Window Treatments
Heating Central, Gas
Cooling Central Air, Electric
Flooring Carpet, Ceramic Tile, Tile
Equipment Water Softener Loop
Furnishings Furnished Or Unfurnished
Fireplace No
Window Features Blinds,Plantation Shutters
Appliance Dryer, Dishwasher, Disposal, Gas Range, Microwave, Refrigerator, Water Softener Owned, Washer
Laundry Gas Dryer Hookup, Laundry Room
Exterior
Exterior Feature Courtyard, Patio, Private Yard, Sprinkler/Irrigation
Parking Features Attached, Garage, Private
Garage Spaces 2.0
Fence Block, Back Yard
Pool Community
Community Features Pool
Utilities Available Cable Available, Underground Utilities
Amenities Available Country Club, Clubhouse, Golf Course, Gated, Pool, Guard, Tennis Court(s)
Water Access Desc Public
Roof Type Tile
Porch Covered, Patio
Garage Yes
Private Pool No
Building
Lot Description Drip Irrigation/Bubblers, Desert Landscaping, Landscaped, Rocks, Synthetic Grass, < 1/4 Acre
Faces West
Story 1
Sewer Public Sewer
Water Public
Construction Status Good Condition,Resale
Schools
Elementary Schools May, Ernest, May, Ernest
Middle Schools Swainston Theron
High Schools Shadow Ridge
Others
HOA Name LOS PRADOS
HOA Fee Include Association Management,Recreation Facilities,Security
Senior Community No
Tax ID 125-36-515-086
Security Features Prewired
Acceptable Financing Cash, Conventional, FHA, VA Loan
Listing Terms Cash, Conventional, FHA, VA Loan
Financing Conventional
Read Less

Copyright 2025 of the Las Vegas REALTORS®. All rights reserved.
Bought with Margaret Westcamp Urban Nest Realty



