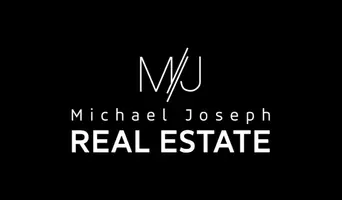For more information regarding the value of a property, please contact us for a free consultation.
5949 Peridot Falls AVE Las Vegas, NV 89130
Want to know what your home might be worth? Contact us for a FREE valuation!

Our team is ready to help you sell your home for the highest possible price ASAP
Key Details
Sold Price $445,000
Property Type Single Family Home
Sub Type Single Family Residence
Listing Status Sold
Purchase Type For Sale
Square Footage 1,841 sqft
Price per Sqft $241
Subdivision Jones Hickam
MLS Listing ID 2582731
Sold Date 07/25/24
Style One Story
Bedrooms 4
Full Baths 2
Construction Status Excellent,Resale
HOA Fees $108/mo
HOA Y/N Yes
Year Built 2018
Annual Tax Amount $2,862
Lot Size 4,791 Sqft
Acres 0.11
Property Sub-Type Single Family Residence
Property Description
Front yard has desert landscaping, paver driveway, paver walkway, and front porch. The whole house has solar screens and 9-foot ceilings throughout. Enter home to foyer. Living room opens to kitchen. Kitchen has island, granite countertops, glass tile backsplash, pantry, stainless steel appliances (microwave, stove, fridge, dishwasher). Primary bedroom has ceiling fan and walk in closet. Primary bathroom has dual sink vanity and shower. Bedrooms have ceiling fans and laminate flooring. Guest bathroom has dual vanity and combination shower and bathtub. Spacious laundry room has washer and dryer. Backyard has full length covered patio, desert landscaping, and bbq stub. Garage has epoxy flooring, overhead storage, water softener, and insulated garage door.
Location
State NV
County Clark
Zoning Single Family
Direction Go NE from Rancho and Jones. Go E onto Sky Blue Falls past the gates and into community. Go N onto Blue Opal to Peridot Falls. House is on the right.
Interior
Interior Features Bedroom on Main Level, Ceiling Fan(s), Primary Downstairs
Heating Central, Gas
Cooling Central Air, Electric
Flooring Laminate, Tile
Furnishings Unfurnished
Fireplace No
Window Features Blinds
Appliance Dryer, Dishwasher, Disposal, Gas Range, Microwave, Refrigerator, Water Softener Owned, Washer
Laundry Gas Dryer Hookup, Main Level, Laundry Room
Exterior
Exterior Feature Barbecue, Porch, Patio
Parking Features Attached, Epoxy Flooring, Finished Garage, Garage, Garage Door Opener, Storage
Garage Spaces 2.0
Fence Block, Back Yard
Utilities Available Underground Utilities
View Y/N Yes
Water Access Desc Public
View Mountain(s)
Roof Type Tile
Porch Covered, Patio, Porch
Garage Yes
Private Pool No
Building
Lot Description Desert Landscaping, Landscaped, < 1/4 Acre
Faces North
Story 1
Sewer Public Sewer
Water Public
Construction Status Excellent,Resale
Schools
Elementary Schools Parson, Claude H. & Stella M., Parson, Claude H. &
Middle Schools Swainston Theron
High Schools Cheyenne
Others
HOA Name Mosaic Falls
HOA Fee Include Association Management
Senior Community No
Tax ID 138-01-410-111
Acceptable Financing Cash, Conventional, FHA, VA Loan
Listing Terms Cash, Conventional, FHA, VA Loan
Financing Conventional
Read Less

Copyright 2025 of the Las Vegas REALTORS®. All rights reserved.
Bought with Jamal F. Almosawy Signature Real Estate Group



