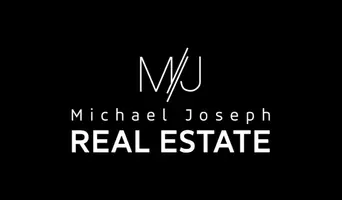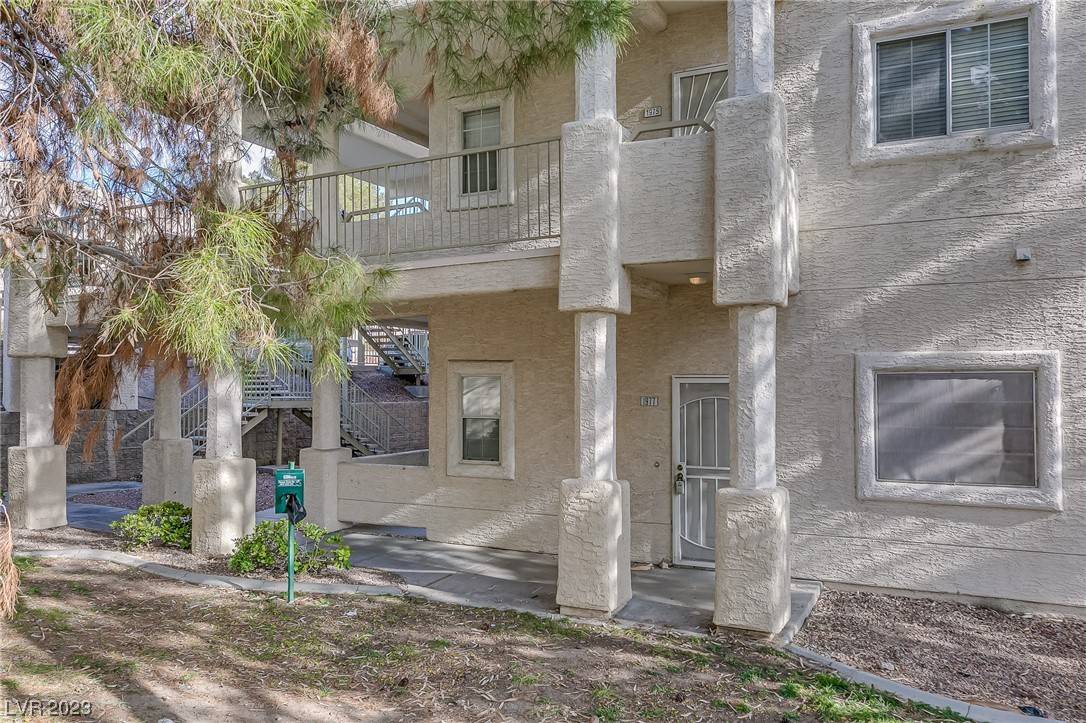For more information regarding the value of a property, please contact us for a free consultation.
1977 Cutlass DR #0 Henderson, NV 89014
Want to know what your home might be worth? Contact us for a FREE valuation!

Our team is ready to help you sell your home for the highest possible price ASAP
Key Details
Sold Price $230,000
Property Type Condo
Sub Type Condominium
Listing Status Sold
Purchase Type For Sale
Square Footage 1,292 sqft
Price per Sqft $178
Subdivision Ridgeview Village Amd
MLS Listing ID 2549458
Sold Date 05/17/24
Style Three Story
Bedrooms 3
Full Baths 2
Construction Status Good Condition,Resale
HOA Fees $490
HOA Y/N Yes
Year Built 1996
Annual Tax Amount $945
Property Sub-Type Condominium
Property Description
Priced to sell and WAY under last appraisal! Discover the epitome of modern living in this exceptional 3-bed, 2-bath condo in Henderson. Situated on the coveted first floor, this rare gem boasts not one, but two private patios for tranquil outdoor moments. The kitchen shines with brand-new appliances – stove and dishwasher – while upgraded countertops add a touch of sophistication. Nestled in a gated community, convenience meets security, with proximity to the 215 freeway and shopping destinations. Don't miss the chance to call this meticulously upgraded condo your new home.
Location
State NV
County Clark
Community Pool
Zoning Single Family
Direction Sunset and Green Valley Pwky ,E on Sunset , N on Scimitar through gate
Interior
Interior Features Bedroom on Main Level, Ceiling Fan(s), Primary Downstairs, Window Treatments
Heating Central, Gas
Cooling Central Air, Electric
Flooring Laminate
Furnishings Unfurnished
Fireplace No
Window Features Blinds
Appliance Disposal, Gas Range, Water Heater
Laundry Gas Dryer Hookup, Main Level
Exterior
Exterior Feature Balcony
Parking Features Assigned, Covered, Detached Carport, One Space, Guest
Carport Spaces 2
Fence None
Pool Community
Community Features Pool
Utilities Available Underground Utilities
Amenities Available Gated, Barbecue, Pool, Spa/Hot Tub
Water Access Desc Public
Roof Type Tile
Porch Balcony
Garage No
Private Pool No
Building
Lot Description Desert Landscaping, Landscaped, None, < 1/4 Acre
Faces North
Story 3
Sewer Public Sewer
Water Public
Construction Status Good Condition,Resale
Schools
Elementary Schools Thorpe, Jim, Thorpe, Jim
Middle Schools Cortney Francis
High Schools Green Valley
Others
HOA Name Ridge Village
HOA Fee Include Maintenance Grounds
Senior Community No
Tax ID 178-05-622-031
Acceptable Financing Cash, Conventional
Listing Terms Cash, Conventional
Financing Cash
Read Less

Copyright 2025 of the Las Vegas REALTORS®. All rights reserved.
Bought with Michael Holman Networth Realty of Las Vegas



