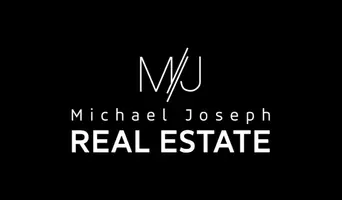For more information regarding the value of a property, please contact us for a free consultation.
9376 Draconis AVE Las Vegas, NV 89143
Want to know what your home might be worth? Contact us for a FREE valuation!

Our team is ready to help you sell your home for the highest possible price ASAP
Key Details
Sold Price $560,000
Property Type Single Family Home
Sub Type Single Family Residence
Listing Status Sold
Purchase Type For Sale
Square Footage 2,054 sqft
Price per Sqft $272
Subdivision Estrella @Sunstone
MLS Listing ID 2553775
Sold Date 04/12/24
Style One Story
Bedrooms 3
Full Baths 3
Half Baths 1
Construction Status New Construction
HOA Fees $145/mo
HOA Y/N Yes
Year Built 2023
Annual Tax Amount $5,059
Lot Size 5,662 Sqft
Property Sub-Type Single Family Residence
Property Description
Light floods throughout the great room from the slider leading to the ample covered private patio. The 10' to 12' ceilings create volume and add to the luxury feel to this home. Work from home or need a game room? This home has it! All bedrooms have their own private bath. Primary bath has a curb- less walk-in shower. Love a big kitchen island with lots of storage? Come see if this is the home you have been looking for!
Location
State NV
County Clark
Zoning Single Family
Direction Estrella @ Sunstone: 95 North Exit Kyle Canyon Road. Turn right on Kyle Canyon Road. Left on Sun Park Drive. Left on Southern Sky Place. Right on Super Jovian Street. Sales Office address is: 10270 Super Jovian Street LV, NV89143
Interior
Interior Features Bedroom on Main Level, Primary Downstairs, None
Heating Central, Gas
Cooling Central Air, Electric
Flooring Carpet, Ceramic Tile
Furnishings Unfurnished
Fireplace No
Window Features Low-Emissivity Windows
Appliance Built-In Electric Oven, Dishwasher, Gas Cooktop, Disposal, Microwave
Laundry Gas Dryer Hookup, Main Level
Exterior
Exterior Feature Barbecue, Patio, Sprinkler/Irrigation
Parking Features Attached, Garage
Garage Spaces 2.0
Fence Block, Back Yard
Utilities Available Underground Utilities
Water Access Desc Public
Roof Type Tile
Porch Covered, Patio
Garage Yes
Private Pool No
Building
Lot Description Drip Irrigation/Bubblers, Desert Landscaping, Landscaped, < 1/4 Acre
Faces South
Story 1
Builder Name Woodside
Sewer Public Sewer
Water Public
New Construction Yes
Construction Status New Construction
Schools
Elementary Schools Bilbray, James H., Bilbray, James H.
Middle Schools Cadwallader Ralph
High Schools Arbor View
Others
HOA Name Estrella
HOA Fee Include Maintenance Grounds
Senior Community No
Tax ID 125-06-611-042
Acceptable Financing Cash, Conventional, FHA, VA Loan
Listing Terms Cash, Conventional, FHA, VA Loan
Financing Conventional
Read Less

Copyright 2025 of the Las Vegas REALTORS®. All rights reserved.
Bought with David B. Longworth Urban Nest Realty



