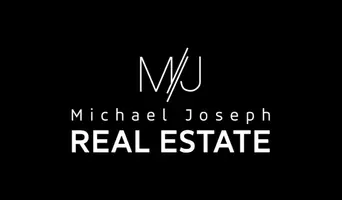For more information regarding the value of a property, please contact us for a free consultation.
9041 White Eyes AVE Las Vegas, NV 89143
Want to know what your home might be worth? Contact us for a FREE valuation!

Our team is ready to help you sell your home for the highest possible price ASAP
Key Details
Sold Price $435,000
Property Type Single Family Home
Sub Type Single Family Residence
Listing Status Sold
Purchase Type For Sale
Square Footage 1,953 sqft
Price per Sqft $222
Subdivision Spring Mountain Ranch Phase 1
MLS Listing ID 2564791
Sold Date 04/12/24
Style One Story
Bedrooms 3
Full Baths 2
Construction Status Good Condition,Resale
HOA Fees $122
HOA Y/N Yes
Year Built 2004
Annual Tax Amount $1,882
Lot Size 4,791 Sqft
Acres 0.11
Property Sub-Type Single Family Residence
Property Description
Discover unparalleled comfort in this one-story residence within a prestigious gated Las Vegas community. This inviting home features three bedrooms, a large den with French doors, and a gourmet kitchen boasting granite countertops, built-in ovens, a cooktop, and a central island. Built in 2004, it includes a functional gas fireplace and a serene backyard designed with desert landscaping and a built-in watering system for effortless maintenance. The property has been updated with a new air conditioning unit just over 2 years old, while the water heater and dishwasher are only one year old, ensuring modern conveniences and efficiency. To further ensure peace of mind, the seller is offering a one-year home warranty. Conveniently located near shopping, freeways, schools, and the New Centennial Hills Hospital, this home blends tranquility with accessibility, offering a comfortable and efficient lifestyle.
Location
State NV
County Clark
Zoning Single Family
Direction (N) on Durango to El Capitan, (W) on O'Hare, (N) on Old Wolf thru the gate (becomes Elk Ridge), (E) on White Eyes
Interior
Interior Features Ceiling Fan(s), Primary Downstairs, Window Treatments
Heating Central, Gas
Cooling Central Air, Electric
Flooring Carpet, Ceramic Tile, Laminate
Fireplaces Number 1
Fireplaces Type Gas, Great Room
Furnishings Unfurnished
Fireplace Yes
Window Features Blinds
Appliance Built-In Gas Oven, Double Oven, Dryer, Gas Cooktop, Disposal, Microwave, Refrigerator, Washer
Laundry Gas Dryer Hookup, Main Level, Laundry Room
Exterior
Exterior Feature Patio, Sprinkler/Irrigation
Parking Features Attached, Garage, Garage Door Opener, Inside Entrance
Garage Spaces 2.0
Fence Block, Back Yard
Utilities Available Underground Utilities
Amenities Available Gated
Water Access Desc Public
Roof Type Tile
Porch Covered, Patio
Garage Yes
Private Pool No
Building
Lot Description Drip Irrigation/Bubblers, Desert Landscaping, Landscaped, < 1/4 Acre
Faces North
Story 1
Sewer Public Sewer
Water Public
Construction Status Good Condition,Resale
Schools
Elementary Schools Bryan, Roger M., Bryan, Roger M.
Middle Schools Lawrence
High Schools Spring Valley Hs
Others
HOA Name Elk Ridge
HOA Fee Include Association Management
Senior Community No
Tax ID 125-05-311-062
Acceptable Financing Cash, Conventional, FHA, VA Loan
Listing Terms Cash, Conventional, FHA, VA Loan
Financing Cash
Read Less

Copyright 2025 of the Las Vegas REALTORS®. All rights reserved.
Bought with Roger M. Batalon Urban Nest Realty



