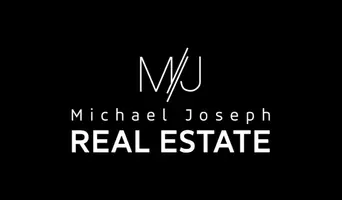For more information regarding the value of a property, please contact us for a free consultation.
2866 Loveland DR #2036 Las Vegas, NV 89109
Want to know what your home might be worth? Contact us for a FREE valuation!

Our team is ready to help you sell your home for the highest possible price ASAP
Key Details
Sold Price $283,000
Property Type Condo
Sub Type Condominium
Listing Status Sold
Purchase Type For Sale
Square Footage 1,112 sqft
Price per Sqft $254
Subdivision Village Green Condo
MLS Listing ID 2546604
Sold Date 02/28/24
Style Two Story
Bedrooms 2
Full Baths 1
Construction Status Good Condition,Resale
HOA Fees $676/mo
HOA Y/N Yes
Year Built 1973
Annual Tax Amount $749
Property Sub-Type Condominium
Property Description
Located on the second floor, this home offers views of the golf course and the scenic lake views of the 12th hole on the Classic Las Vegas Country Club. Recently upgraded with new flooring, the residence is perfectly situated within the Monterey complex, providing excellent security and ground maintenance. Enjoy the tranquility of this relaxing paradise, centrally located near the heart of the Las Vegas Strip, and experience the prestige of living in this sought-after community. The Monterey complex features five community pools, three spas, a gym, and a serene exterior porch for quiet enjoyment.
Location
State NV
County Clark
Community Pool
Zoning Multi-Family
Direction E. on Sahara to Maryland turn rt. to Vegas Valley turn rt., from guard gate take Vegas Valley to Oakmont ltto Loveland slight lt. to last parking lot on left home on lt.
Interior
Interior Features Ceiling Fan(s), Window Treatments
Heating Central, Electric
Cooling Central Air, Electric
Flooring Luxury Vinyl, Luxury VinylPlank, Tile
Furnishings Furnished
Fireplace No
Window Features Blinds,Drapes
Appliance Dryer, Dishwasher, Electric Range, Disposal, Microwave, Refrigerator, Washer
Laundry Electric Dryer Hookup, Upper Level
Exterior
Exterior Feature Balcony
Parking Features Guest, Open
Fence None
Pool Community
Community Features Pool
Utilities Available Natural Gas Not Available
Amenities Available Gated, Pool, Guard, Spa/Hot Tub, Security
View Y/N Yes
Water Access Desc Public
View Golf Course, Lake
Roof Type Tile
Porch Balcony
Garage No
Private Pool No
Building
Lot Description Landscaped, < 1/4 Acre
Faces East
Story 2
Sewer Public Sewer
Water Public
Construction Status Good Condition,Resale
Schools
Elementary Schools Park, John S., Park, John S.
Middle Schools Fremont John C.
High Schools Valley
Others
HOA Name Las Vegas CC
HOA Fee Include Sewer,Security,Trash,Water
Senior Community No
Tax ID 162-10-212-239
Acceptable Financing Cash, Conventional, FHA
Listing Terms Cash, Conventional, FHA
Financing Cash
Read Less

Copyright 2025 of the Las Vegas REALTORS®. All rights reserved.
Bought with Anthony M. Clifford Urban Nest Realty



