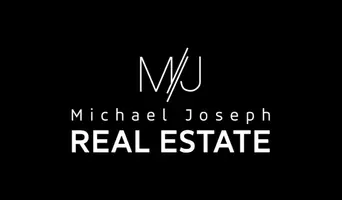For more information regarding the value of a property, please contact us for a free consultation.
6976 Emerald Springs LN Las Vegas, NV 89113
Want to know what your home might be worth? Contact us for a FREE valuation!

Our team is ready to help you sell your home for the highest possible price ASAP
Key Details
Sold Price $480,000
Property Type Townhouse
Sub Type Townhouse
Listing Status Sold
Purchase Type For Sale
Square Footage 1,636 sqft
Price per Sqft $293
Subdivision Springs At Spanish Trail
MLS Listing ID 2547970
Sold Date 02/22/24
Style Two Story
Bedrooms 2
Half Baths 1
Three Quarter Bath 2
Construction Status Good Condition,Resale
HOA Fees $1,149/mo
HOA Y/N Yes
Year Built 1986
Annual Tax Amount $1,720
Lot Size 3,049 Sqft
Acres 0.07
Property Sub-Type Townhouse
Property Description
BEAUTIFULLY UPGRADED TOWNHOME IN THE SPRINGS OF GUARD GATED GOLF COMMUNITY OF SPANISH TRAILS- PRIDE OF OWNERSHIP! Stunning at first glance w/ beautiful glass & iron door, custom design marble flooring & accent entry. Enhanced w/ vaulted ceilings, open floorplan, grand chandelier & floor to ceiling accented fireplace. Wood flooring throughout main living spaces, granite banister, & shutters throughout. Kitchen features granite countertops, custom wine racks, stainless appliances, & mosaic backsplash. Primary bed downstairs w/ views to the backyard & walk in closet. Primary bath w/ unique vanity, marble countertops & renovated shower w/ marble & granite accents. Guest bedroom upstairs w/ balcony & ensuite bathroom highlighting marble top vanity & walk in shower. Marble accents enhance the flooring & shower. Separate den offers additional living space. Patio w/ grass lawn & spring water feature cascading through. Community offers tennis courts, fitness, pool, park- too much to list!
Location
State NV
County Clark
Community Pool
Zoning Single Family
Direction S on S Buffalo Dr from W Floamingo Rd, E on W Tropicana Ave, R onto Spanish Trail Ln, L on Mission Hills Dr, L on Clear Springs Dr, L on Emerald Springs Ln to property.
Interior
Interior Features Bedroom on Main Level, Ceiling Fan(s), Primary Downstairs, Pot Rack, Window Treatments
Heating Central, Gas
Cooling Central Air, Electric
Flooring Laminate, Marble, Tile
Fireplaces Number 1
Fireplaces Type Gas, Living Room
Furnishings Unfurnished
Fireplace Yes
Window Features Double Pane Windows,Plantation Shutters
Appliance Dryer, Dishwasher, Electric Range, Gas Cooktop, Disposal, Microwave, Refrigerator, Washer
Laundry Gas Dryer Hookup, In Garage
Exterior
Exterior Feature Balcony, Barbecue, Patio, Sprinkler/Irrigation, Water Feature
Parking Features Attached, Garage, Garage Door Opener, Guest, Inside Entrance
Garage Spaces 2.0
Fence None
Pool Community
Community Features Pool
Utilities Available Cable Available, Underground Utilities
Amenities Available Basketball Court, Country Club, Fitness Center, Gated, Park, Pool, Guard, Spa/Hot Tub, Security, Tennis Court(s)
Water Access Desc Public
Roof Type Tile
Porch Balcony, Patio
Garage Yes
Private Pool No
Building
Lot Description Back Yard, Front Yard, Sprinklers In Front, Landscaped, No Rear Neighbors, Sprinklers On Side, < 1/4 Acre
Faces South
Story 2
Sewer Public Sewer
Water Public
Construction Status Good Condition,Resale
Schools
Elementary Schools Rogers, Lucille S., Rogers, Lucille S.
Middle Schools Sawyer Grant
High Schools Durango
Others
HOA Name Spanish Trail
HOA Fee Include Association Management,Security
Senior Community No
Tax ID 163-27-511-033
Ownership Townhouse
Security Features Security System Owned
Acceptable Financing Cash, Conventional, FHA, VA Loan
Listing Terms Cash, Conventional, FHA, VA Loan
Financing Cash
Read Less

Copyright 2025 of the Las Vegas REALTORS®. All rights reserved.
Bought with Alexis Tenner Urban Nest Realty



