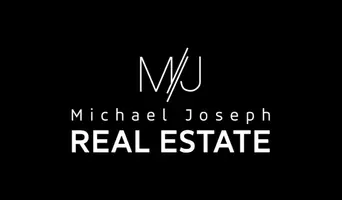For more information regarding the value of a property, please contact us for a free consultation.
3617 Hestia AVE Las Vegas, NV 89106
Want to know what your home might be worth? Contact us for a FREE valuation!

Our team is ready to help you sell your home for the highest possible price ASAP
Key Details
Sold Price $320,000
Property Type Townhouse
Sub Type Townhouse
Listing Status Sold
Purchase Type For Sale
Square Footage 1,156 sqft
Price per Sqft $276
Subdivision Rancho & Vegas - Phase 1
MLS Listing ID 2502992
Sold Date 09/29/23
Style Two Story
Bedrooms 3
Full Baths 2
Half Baths 1
Construction Status Excellent,Resale
HOA Fees $258
HOA Y/N Yes
Year Built 2022
Annual Tax Amount $577
Lot Size 1,742 Sqft
Acres 0.04
Property Sub-Type Townhouse
Property Description
INITIAL MLS SHOWS 1,208 SQUARE FOOTAGE. YOU WILL BE IMPRESSED WITH THIS GORGEOUS TOWNHOME THAT SHOWS LIKE A BEAUTFUL MODEL HOME, IN A STUNNING GATED COMMUNITY. THE OPEN FLOOR PLAN INVITES THE SUN THROUGH THE LARGE BAY-WINDOW IN THE GREAT ROOM, THAT FLOWS TO THE KITCHEN BAR, SHOWING THE BEAUTY OF THE STAINLESS KITCHEN APPLIANCES. YES, THIS TOWNHOME HAS 3 BEDROOMS AND 2 BATHROOMS. THE LAUNDRY ROOM IS CONVIENTLY LOCATED UPSTAIRS. THIS HOME ACCOMODATES A TANKLESS WATER HEATER THAT IS ENERGY EFFICIENT. THE HOME IS EQUIPPED WITH A RING DOORBELL, AS YOU WILL FIND THIS HOME VERY APPEALING.
Location
State NV
County Clark
Zoning Single Family
Direction TRAVEL NORTH ON 95, EXIT ON RANCHO AND TRAVEL NORTH ON RANCHO TOWARDS VEGAS DRIVE, AFTERING PASSING VEGAS DRIVE, YOU WILL SEE COMMUNITY OF HARMONY HOMES ON RIGHT
Interior
Interior Features Ceiling Fan(s), Programmable Thermostat
Heating Central, Gas
Cooling Central Air, Electric, High Efficiency
Flooring Carpet, Tile
Furnishings Unfurnished
Fireplace No
Window Features Blinds,Low-Emissivity Windows
Appliance Disposal, Gas Range, Microwave, Refrigerator
Laundry Gas Dryer Hookup, Laundry Room
Exterior
Exterior Feature Porch, Patio, Sprinkler/Irrigation
Parking Features Attached, Garage, Garage Door Opener, Private, Guest
Garage Spaces 2.0
Fence Block, None
Utilities Available Cable Available, High Speed Internet Available, Underground Utilities
Amenities Available Gated, Park
View Y/N Yes
Water Access Desc Public
View Mountain(s)
Roof Type Tile
Porch Covered, Patio, Porch
Garage Yes
Private Pool No
Building
Lot Description Garden, < 1/4 Acre
Faces South
Story 2
Sewer Public Sewer
Water Public
Construction Status Excellent,Resale
Schools
Elementary Schools Detwiler, Ollie, Detwiler, Ollie
Middle Schools Prep Inst Charles I West Hall
High Schools West Prep
Others
HOA Name HARMONY HOA
HOA Fee Include Association Management,Common Areas,Insurance,Maintenance Grounds,Taxes
Senior Community No
Tax ID 139-20-421-026
Ownership Townhouse
Security Features Security System Owned,Gated Community
Acceptable Financing Cash, Conventional, FHA, VA Loan
Listing Terms Cash, Conventional, FHA, VA Loan
Financing FHA
Read Less

Copyright 2025 of the Las Vegas REALTORS®. All rights reserved.
Bought with Olida Rodriguez-Moncada Realty ONE Group, Inc



