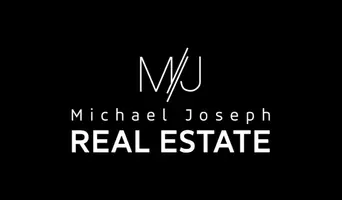For more information regarding the value of a property, please contact us for a free consultation.
7734 Falmoth Bay CT Las Vegas, NV 89179
Want to know what your home might be worth? Contact us for a FREE valuation!

Our team is ready to help you sell your home for the highest possible price ASAP
Key Details
Sold Price $500,000
Property Type Single Family Home
Sub Type Single Family Residence
Listing Status Sold
Purchase Type For Sale
Square Footage 2,925 sqft
Price per Sqft $170
Subdivision Monterey Ranch Phase 4
MLS Listing ID 2478753
Sold Date 03/30/23
Style Three Story
Bedrooms 3
Full Baths 2
Half Baths 1
Construction Status Good Condition,Resale
HOA Fees $79/qua
HOA Y/N Yes
Year Built 2015
Annual Tax Amount $3,506
Lot Size 3,920 Sqft
Acres 0.09
Property Sub-Type Single Family Residence
Property Description
Immaculate 3-story home in a GATED community that has a splash pad, pool, playground, & grill area! This home is fully upgraded & truly has it all, including a 3rd story game room w/ built in bar area. Located on a cul-de-sac w/direct gated access to pool. Stunning kitchen perfect for entertaining or a relaxing evening at home. It boasts a massive island w/beautiful pendant lights, extensive counter space & cabinetry. 3 bedrooms PLUS loft on the 2nd floor. Primary bedroom is oversized & has a spacious en-suite featuring a shower, separate soaking tub, double sinks & large walk-in closet. Secondary bedrooms share a bathroom w/double sinks & shower/tub combo. HUGE game room on the 3rd floor w/full bar area including sink, beverage/wine refrigerator and cabinetry. Enjoy the city views while playing pool or ping pong (both tables included in the sale). This move-in ready home has all of the bells and whistles, & is located in a highly desirable community with impressive amenities.
Location
State NV
County Clark
Community Pool
Zoning Single Family
Direction 215 to Buffalo, South on Buffalo, East on Erie Ave, L on Coorumby St, L on Frenchmans Bay, Right on Falmouth Bay. Home is on the right side of the street.
Interior
Interior Features Ceiling Fan(s), Window Treatments
Heating Central, Gas, High Efficiency, Multiple Heating Units
Cooling Central Air, Electric, High Efficiency
Flooring Carpet, Ceramic Tile
Equipment Water Softener Loop
Furnishings Unfurnished
Fireplace No
Window Features Blinds,Double Pane Windows,Low-Emissivity Windows,Window Treatments
Appliance Dryer, Dishwasher, Gas Cooktop, Disposal, Microwave, Refrigerator, Washer
Laundry Gas Dryer Hookup, Laundry Room, Upper Level
Exterior
Exterior Feature Patio, Private Yard, Sprinkler/Irrigation
Parking Features Attached, Epoxy Flooring, Garage, Garage Door Opener, Private, Shelves
Garage Spaces 2.0
Fence Block, Back Yard
Pool Association, Community
Community Features Pool
Utilities Available Underground Utilities
Amenities Available Gated, Barbecue, Playground, Park, Pool
View Y/N Yes
Water Access Desc Public
View City, Mountain(s)
Roof Type Pitched,Tile
Porch Patio
Garage Yes
Private Pool No
Building
Lot Description Drip Irrigation/Bubblers, Desert Landscaping, Sprinklers In Front, Landscaped, Rocks, < 1/4 Acre
Faces South
Story 3
Builder Name Lennar
Sewer Public Sewer
Water Public
Construction Status Good Condition,Resale
Schools
Elementary Schools Jones Blackhurst, Janis, Jones Blackhurst, Janis
Middle Schools Gunderson, Barry & June
High Schools Desert Oasis
Others
HOA Name Monterey Ranch
HOA Fee Include Association Management,Maintenance Grounds,Recreation Facilities
Senior Community No
Tax ID 176-34-215-010
Security Features Gated Community
Acceptable Financing Cash, Conventional, FHA, VA Loan
Listing Terms Cash, Conventional, FHA, VA Loan
Financing Conventional
Read Less

Copyright 2025 of the Las Vegas REALTORS®. All rights reserved.
Bought with Stephanie L. Teeters Urban Nest Realty

