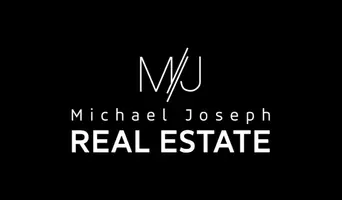For more information regarding the value of a property, please contact us for a free consultation.
7654 Canyon Diablo RD Las Vegas, NV 89179
Want to know what your home might be worth? Contact us for a FREE valuation!

Our team is ready to help you sell your home for the highest possible price ASAP
Key Details
Sold Price $562,000
Property Type Single Family Home
Sub Type Single Family Residence
Listing Status Sold
Purchase Type For Sale
Square Footage 3,046 sqft
Price per Sqft $184
Subdivision Coldwater Creek-Phase 1
MLS Listing ID 2447762
Sold Date 01/20/23
Style Two Story
Bedrooms 4
Full Baths 3
Half Baths 1
Construction Status Good Condition,Resale
HOA Fees $186
HOA Y/N Yes
Year Built 2014
Annual Tax Amount $3,648
Lot Size 4,791 Sqft
Acres 0.11
Property Sub-Type Single Family Residence
Property Description
Welcome home to outstanding living at this highly upgraded two-story Southwest gem. Designed to perfection, this spacious floorplan is incredibly functional. The gourmet chefs kitchen overlooking the living room features stainless steel appliances, built-in oven and microwave, sizeable island, and gorgeous quartz countertops. Unwind and pamper yourself in the spa-like bath, featuring a large custom shower and dual sinks. Walk upstairs to kick up your feet and relax in the spacious loft with plenty of warm natural light. Entertain and bask in the beauty of the private backyard featuring a pergola patio, custom built-in BBQ complete with rotisserie and burner, fruit trees, grape vines, greenhouse, and easy maintenance faux grass. The home features owned solar panels to help your pocketbook during the hot summer months, tankless water heater, water softener, shutters throughout, and smart technology. Close to shopping, restaurants, schools, parks, and freeways. Enjoy!
Location
State NV
County Clark
Zoning Single Family
Direction From Blue Diamond and Buffalo, go South on Buffalo, Left on W Erie, Right on Coldwater Creek, Left on Canyon Diablo, home will be on the Left.
Rooms
Other Rooms Greenhouse
Interior
Interior Features Bedroom on Main Level, Ceiling Fan(s), Primary Downstairs, Window Treatments
Heating Central, Gas
Cooling Central Air, Electric
Flooring Carpet, Tile
Furnishings Unfurnished
Fireplace No
Window Features Plantation Shutters
Appliance Built-In Electric Oven, Dryer, Dishwasher, Disposal, Gas Range, Microwave, Refrigerator, Water Softener Owned, Tankless Water Heater, Washer
Laundry Gas Dryer Hookup, Upper Level
Exterior
Exterior Feature Built-in Barbecue, Barbecue, Private Yard
Parking Features Attached, Epoxy Flooring, Finished Garage, Garage, Storage
Garage Spaces 2.0
Fence Brick, Back Yard
Utilities Available Cable Available
Water Access Desc Public
Roof Type Tile
Garage Yes
Private Pool No
Building
Lot Description Fruit Trees, < 1/4 Acre
Faces South
Story 2
Sewer Public Sewer
Water Public
Additional Building Greenhouse
Construction Status Good Condition,Resale
Schools
Elementary Schools Jones Blackhurst, Janis Es, Jones Blackhurst, Janis
Middle Schools Gunderson, Barry & June
High Schools Desert Oasis
Others
HOA Name Mountains Edge
HOA Fee Include Association Management
Senior Community No
Tax ID 176-34-312-005
Acceptable Financing Cash, Conventional, FHA, VA Loan
Green/Energy Cert Solar
Listing Terms Cash, Conventional, FHA, VA Loan
Financing Conventional
Read Less

Copyright 2025 of the Las Vegas REALTORS®. All rights reserved.
Bought with Darin Marques Huntington & Ellis, A Real Est



