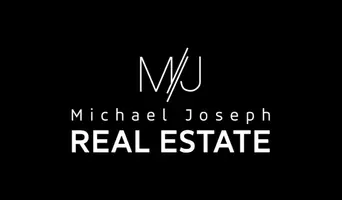For more information regarding the value of a property, please contact us for a free consultation.
4913 Holly Grove DR Las Vegas, NV 89130
Want to know what your home might be worth? Contact us for a FREE valuation!

Our team is ready to help you sell your home for the highest possible price ASAP
Key Details
Sold Price $430,000
Property Type Single Family Home
Sub Type Single Family Residence
Listing Status Sold
Purchase Type For Sale
Square Footage 1,573 sqft
Price per Sqft $273
Subdivision Whispering Pines
MLS Listing ID 2409488
Sold Date 08/12/22
Style One Story
Bedrooms 3
Full Baths 2
Construction Status Good Condition,Resale
HOA Y/N No
Year Built 1989
Annual Tax Amount $1,251
Lot Size 7,405 Sqft
Acres 0.17
Property Sub-Type Single Family Residence
Property Description
GREAT BANG FOR THE BUCK ON THIS WELL-MAINTAINED SINGLE STORY 3 BDRM, 2 BATH, 2 CAR GARAGE HOME WITH RV PARKING! BOTH BATHROOMS HAVE BEEN REHABBED, PRIMARY BATH W/SOFT CLOSE WHITE CABINETS, QUARTZ COUNTERTOP, DOUBLE SINKS, MAKE-UP TABLE AND A CUSTOM TILED WALK-IN SHOWER! SECONDARY BATH W/BEAUTIFUL BROWN CABINETS, QUARTZ COUNTERTOP AND CUSTOM TILED SHOWER SURROUND! FANTASTIC FLOORPLAN W/LIVING ROOM, FAMILY ROOM AND DINING ROOM/KITCHEN NOOK THAT'S WELL LAYED OUT! KITCHEN HAS GRANITE COUNTERTOPS, LARGE ISLAND AND GREAT CABINETS! TWO SETS OF DOUBLE FRENCH DOORS W/ELECTRIC ROLLADEN SHUTTERS FOR EACH OT THEM! EVERY ROOM HAS CEILING FANS/LIGHTS, SOLAR SCREENS ON ALL THE WINDOWS W/SHUTTERS INSIDE AS WELL! PRIVATE BACKYARD W/GAZEBO TO RELAX UNDER, SYNTHETIC GRASS AND AN EXTRA-LARGE STORAGE SHED! RV PARKING WITH PLENTY OF ROOM FOR YOUR TOYS! $30K SOLAR POWER SYSTEM COMPLETELY PAID OFF WITH WARRANTY IN PLACE AND AN AVERAGE ELECTRIC BILL OF $15 PER MONTH!
Location
State NV
County Clark
Zoning Single Family
Direction NORTH ON DECATUR FROM LONE MOUNTAIN, WEST ON HOLLY GROVE, HOME ON THE LEFT.
Rooms
Other Rooms Shed(s)
Interior
Interior Features Bedroom on Main Level, Ceiling Fan(s), Primary Downstairs, Window Treatments
Heating Central, Gas
Cooling Central Air, Electric
Flooring Carpet, Laminate, Tile
Furnishings Unfurnished
Fireplace No
Window Features Blinds,Plantation Shutters
Appliance Built-In Electric Oven, Double Oven, Dryer, Dishwasher, Gas Cooktop, Disposal, Microwave, Refrigerator, Water Softener Owned, Water Purifier, Washer
Laundry Gas Dryer Hookup, Laundry Closet, Main Level
Exterior
Exterior Feature Burglar Bar, Private Yard, Shed, Storm/Security Shutters
Parking Features Garage Door Opener, Inside Entrance, RV Gated, RV Access/Parking, RV Paved, Shelves, Workshop in Garage
Garage Spaces 2.0
Fence Block, Back Yard
Amenities Available None
Water Access Desc Public
Roof Type Composition,Shingle
Garage Yes
Private Pool No
Building
Lot Description Desert Landscaping, Landscaped, Rocks, Synthetic Grass, < 1/4 Acre
Faces North
Story 1
Sewer Public Sewer
Water Public
Additional Building Shed(s)
Construction Status Good Condition,Resale
Schools
Elementary Schools May Ernest, May Ernest
Middle Schools Swainston Theron
High Schools Shadow Ridge
Others
Senior Community No
Tax ID 125-36-816-008
Acceptable Financing Cash, Conventional, FHA, VA Loan
Listing Terms Cash, Conventional, FHA, VA Loan
Financing VA
Read Less

Copyright 2025 of the Las Vegas REALTORS®. All rights reserved.
Bought with Michael Moretti Coldwell Banker Premier



