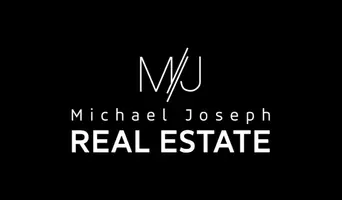For more information regarding the value of a property, please contact us for a free consultation.
616 Watkins DR Las Vegas, NV 89107
Want to know what your home might be worth? Contact us for a FREE valuation!

Our team is ready to help you sell your home for the highest possible price ASAP
Key Details
Sold Price $385,000
Property Type Single Family Home
Sub Type Single Family Residence
Listing Status Sold
Purchase Type For Sale
Square Footage 1,533 sqft
Price per Sqft $251
Subdivision Watkins Manor
MLS Listing ID 2356456
Sold Date 01/18/22
Style One Story
Bedrooms 4
Full Baths 2
Construction Status Excellent,Resale
HOA Y/N No
Year Built 1976
Annual Tax Amount $1,041
Lot Size 5,227 Sqft
Acres 0.12
Property Sub-Type Single Family Residence
Property Description
Our Christmas present for you! Totally renovated 4 bedroom single story home with 2 car garage and pool! The beautiful new kitchen features all-new white cabinets with pulls, new stainless steel appliances with a smart stove and stainless steel hood and sink, granite counters, tile backsplash, a wonderful island, and a pantry too! Included is a rolling microwave cart and microwave. New paint throughout, oversized baseboards, luxury vinyl plank flooring in the living areas, and new carpet in the bedrooms. There are all new lighting fixtures, door hardware and the bathrooms are updated too! French doors lead to a low-maintenance backyard with a swimming pool that has been refinished and has new pool equipment! Check out the in wall lighting for evening ambiance surrounding the pool area. New blinds throughout and an open floor plan...hurry, you will love this home! The Seller is including an American Home Shield Complete policy to complete the package!
Location
State NV
County Clark County
Zoning Single Family
Direction 95 AND RAINBOW NORTH ON RAINBOW TO WASHINGTON RIGHT TO WATKINS RIGHT HOUSE HALF WAY DOWN THE BLOCK ON THE RIGHT
Interior
Interior Features Bedroom on Main Level, Primary Downstairs, None
Heating Central, Gas
Cooling Central Air, Electric
Flooring Carpet, Laminate
Fireplaces Number 1
Fireplaces Type Gas
Furnishings Unfurnished
Fireplace Yes
Appliance Dryer, Dishwasher, Electric Range, Disposal, Refrigerator, Washer
Laundry Electric Dryer Hookup, Gas Dryer Hookup, Main Level
Exterior
Exterior Feature Private Yard
Parking Features Attached, Garage
Garage Spaces 2.0
Fence Block, Back Yard
Pool In Ground, Private
Utilities Available Cable Available
Amenities Available None
Water Access Desc Public
Roof Type Composition,Pitched,Shingle
Garage Yes
Private Pool Yes
Building
Lot Description Landscaped, < 1/4 Acre
Faces East
Story 1
Sewer Public Sewer
Water Public
Construction Status Excellent,Resale
Schools
Elementary Schools Pittman Vail, Pitman Vail
Middle Schools Garside Frank F.
High Schools Western
Others
HOA Name NONE
Senior Community No
Tax ID 138-26-313-010
Ownership Single Family Residential
Acceptable Financing Cash, Conventional, FHA, VA Loan
Listing Terms Cash, Conventional, FHA, VA Loan
Financing VA
Read Less

Copyright 2025 of the Las Vegas REALTORS®. All rights reserved.
Bought with Rosilyn M Cobb Urban Nest Realty



