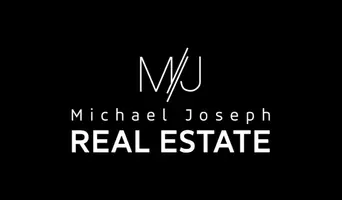For more information regarding the value of a property, please contact us for a free consultation.
6617 Brandywine WAY Las Vegas, NV 89107
Want to know what your home might be worth? Contact us for a FREE valuation!

Our team is ready to help you sell your home for the highest possible price ASAP
Key Details
Sold Price $265,000
Property Type Single Family Home
Sub Type Single Family Residence
Listing Status Sold
Purchase Type For Sale
Square Footage 1,164 sqft
Price per Sqft $227
Subdivision Charleston Heights
MLS Listing ID 2292558
Sold Date 08/10/21
Style One Story
Bedrooms 3
Full Baths 1
Three Quarter Bath 1
Construction Status Average Condition,Resale,Fixer
HOA Y/N No
Year Built 1962
Annual Tax Amount $578
Lot Size 6,098 Sqft
Acres 0.14
Property Sub-Type Single Family Residence
Property Description
A JEWEL IN THE DESERT! Rare find on this 3bd/2ba/1car nestled on a cul-de-sac street in a quiet and mature neighborhood. Nearly 1200 sqft, this property has had some upgrades and nice additions over the years. It's in great shape and ready for it's next owner. Could that be you?? Big living room with picture window overlooking front yard. Galley-style kitchen with upgraded cabinets & counters, tile floors plus refrigerator, washer & dryer included! Dining area with slider window out to rear yard and covered patio. Good size bedrooms. Clean and remodeled baths. Huge rear yard. Fully fenced and landscaped with desert, rock and low maintenance shrubs.
Location
State NV
County Clark County
Zoning Single Family
Direction North on Rainbow from West Charleston. East on Alta, South on Lorenzi, East on Burgundy, South on Coulthard, West on Brandywine to property
Interior
Interior Features Bedroom on Main Level, Ceiling Fan(s), Primary Downstairs, Window Treatments
Heating Central, Electric
Cooling Central Air, Electric
Flooring Carpet, Ceramic Tile
Furnishings Unfurnished
Fireplace No
Appliance Built-In Electric Oven, Dryer, Electric Range, Disposal, Refrigerator, Washer
Laundry Electric Dryer Hookup, Laundry Closet
Exterior
Exterior Feature Patio, Private Yard
Parking Features Attached, Garage, Garage Door Opener, Inside Entrance
Garage Spaces 1.0
Fence Block, Back Yard
Utilities Available Cable Available
Amenities Available None
Water Access Desc Public
Roof Type Composition,Pitched,Shingle
Porch Covered, Patio
Garage Yes
Private Pool No
Building
Lot Description Cul-De-Sac, Desert Landscaping, Irregular Lot, Landscaped, Rocks, < 1/4 Acre
Faces North
Story 1
Builder Name Sproul
Sewer Public Sewer
Water Public
Construction Status Average Condition,Resale,Fixer
Schools
Elementary Schools Warren Rose, Warren Rose
Middle Schools Garside Frank F.
High Schools Bonanza
Others
Senior Community No
Tax ID 138-35-312-076
Ownership Single Family Residential
Acceptable Financing Cash, Conventional, FHA, VA Loan
Listing Terms Cash, Conventional, FHA, VA Loan
Financing Conventional
Read Less

Copyright 2025 of the Las Vegas REALTORS®. All rights reserved.
Bought with Norman J Smith Century 21 Americana



