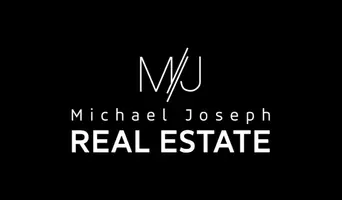For more information regarding the value of a property, please contact us for a free consultation.
5183 Sepulveda BLVD Las Vegas, NV 89118
Want to know what your home might be worth? Contact us for a FREE valuation!

Our team is ready to help you sell your home for the highest possible price ASAP
Key Details
Sold Price $375,000
Property Type Single Family Home
Sub Type Single Family Residence
Listing Status Sold
Purchase Type For Sale
Square Footage 1,913 sqft
Price per Sqft $196
Subdivision Foothill Villages
MLS Listing ID 2279047
Sold Date 05/03/21
Style One Story
Bedrooms 4
Full Baths 1
Three Quarter Bath 1
Construction Status Good Condition,Resale
HOA Y/N No
Year Built 1978
Annual Tax Amount $1,625
Lot Size 6,969 Sqft
Acres 0.16
Property Sub-Type Single Family Residence
Property Description
Walk into this amazing single story home directly into the family room which boasts vaulted ceilings and a fireplace. There is a formal dining room located directly off of the family room. Entertain in this amazing kitchen which opens up into the living room which is located towards the back of the home. Exit from the back of the home through a set of double french doors into your private backyard which features a pool and spa. This home has four bedrooms, and a three car garage.
Location
State NV
County Clark County
Zoning Single Family
Direction From Torrey Pines and Hacienda, East on Hacienda, North on Sepulvada, Home is on your left
Interior
Interior Features Bedroom on Main Level, Primary Downstairs, None
Heating Central, Gas
Cooling Central Air, Electric
Flooring Carpet, Laminate, Tile
Fireplaces Number 1
Fireplaces Type Family Room, Gas
Furnishings Unfurnished
Fireplace Yes
Appliance Dryer, Disposal, Gas Range, Microwave, Refrigerator, Washer
Laundry Gas Dryer Hookup, Main Level, Laundry Room
Exterior
Exterior Feature None
Parking Features Attached, Garage, Inside Entrance
Garage Spaces 3.0
Fence Block, Back Yard, Wood
Pool Pool/Spa Combo
Utilities Available Underground Utilities
Amenities Available None
Water Access Desc Public
Roof Type Composition,Shingle
Garage Yes
Private Pool Yes
Building
Lot Description Desert Landscaping, Landscaped, < 1/4 Acre
Faces East
Story 1
Sewer Public Sewer
Water Public
Construction Status Good Condition,Resale
Schools
Elementary Schools Earl Marion B, Earl Marion B
Middle Schools Sawyer Grant
High Schools Durango
Others
Senior Community No
Tax ID 163-26-613-072
Acceptable Financing Cash, Conventional, FHA, VA Loan
Listing Terms Cash, Conventional, FHA, VA Loan
Financing Conventional
Read Less

Copyright 2025 of the Las Vegas REALTORS®. All rights reserved.
Bought with Kathryn Campbell Urban Nest Realty



