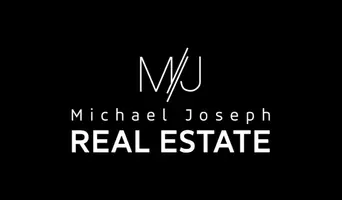For more information regarding the value of a property, please contact us for a free consultation.
7417 Horizon Rock AVE Las Vegas, NV 89179
Want to know what your home might be worth? Contact us for a FREE valuation!

Our team is ready to help you sell your home for the highest possible price ASAP
Key Details
Sold Price $550,000
Property Type Single Family Home
Sub Type Single Family Residence
Listing Status Sold
Purchase Type For Sale
Square Footage 2,435 sqft
Price per Sqft $225
Subdivision Mountains Edge 55 Phase 2
MLS Listing ID 2396839
Sold Date 07/07/22
Style Two Story
Bedrooms 4
Full Baths 2
Three Quarter Bath 1
Construction Status Excellent,Resale
HOA Fees $52/qua
HOA Y/N Yes
Year Built 2007
Annual Tax Amount $2,660
Lot Size 4,791 Sqft
Acres 0.11
Property Sub-Type Single Family Residence
Property Description
This beautiful 2,435 sq. ft. home boasts a large 4,792 sq. ft. lot, three-car garage and a good-sized backyard. This home has 4 bedrooms. One-bedroom downstairs with a ¾ bath, three bedrooms and 2 full baths upstairs, a cozy loft upstairs, and large laundry room. This home has plenty of space with formal and family rooms separated, the family room and kitchen area make it a separate great room. The backyard has a patio cover with a beautiful landscaped backyard utilizing artificial grass and a fountain. There is a leased solar system on the home as well to help lower those electric rates. There are speakers throughout the home in primary bedroom and family room. There are newly installed shutters in the home and plenty of room to entertain with a formal dining area and formal living room. The sofas in the loft and family room along entertainment unit in family room are negotiable for sale outside escrow (both sofas are in good shape and the loft sofa only 2 months old).
Location
State NV
County Clark
Zoning Single Family
Direction South on Buffalo Dr. from Blue Diamond, East on Cactus, South on Castle Keep, East on Painted Mural, South on Soaring Palms, West on Horizon Rock Ave. home on left.
Interior
Interior Features Bedroom on Main Level, Ceiling Fan(s), Window Treatments
Heating Central, Gas
Cooling Central Air, Electric, 2 Units
Flooring Carpet, Tile
Fireplaces Number 1
Fireplaces Type Family Room, Gas
Furnishings Partially
Fireplace Yes
Window Features Blinds,Double Pane Windows,Window Treatments
Appliance Dryer, Dishwasher, Disposal, Gas Range, Microwave, Refrigerator, Water Softener Owned, Washer
Laundry Gas Dryer Hookup, Upper Level
Exterior
Exterior Feature Barbecue, Porch, Patio, Private Yard, Awning(s), Sprinkler/Irrigation
Parking Features Attached, Finished Garage, Garage, Inside Entrance, Private, Shelves
Garage Spaces 3.0
Fence Block, Back Yard
Utilities Available Cable Available, High Speed Internet Available, Underground Utilities
Amenities Available Dog Park, Park
Water Access Desc Public
Roof Type Tile
Porch Covered, Patio, Porch
Garage Yes
Private Pool No
Building
Lot Description Drip Irrigation/Bubblers, Desert Landscaping, Landscaped, Synthetic Grass, Sprinklers Timer, < 1/4 Acre
Faces North
Story 2
Sewer Public Sewer
Water Public
Construction Status Excellent,Resale
Schools
Elementary Schools Jones Blackhurst, Janis Es, Jones Blackhurst, Janis
Middle Schools Gunderson, Barry & June
High Schools Desert Oasis
Others
HOA Name Mountains Edge
HOA Fee Include Association Management,Common Areas,Reserve Fund,Security,Taxes
Senior Community No
Tax ID 176-34-113-115
Ownership Single Family Residential
Security Features Security System Owned
Acceptable Financing Cash, Conventional, FHA, VA Loan
Listing Terms Cash, Conventional, FHA, VA Loan
Financing Conventional
Read Less

Copyright 2025 of the Las Vegas REALTORS®. All rights reserved.
Bought with Dean I Ladera Urban Nest Realty



