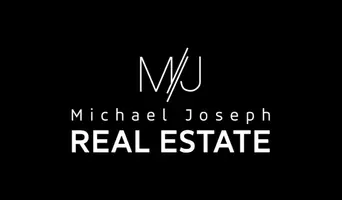7721 Macaw LN Las Vegas, NV 89145
UPDATED:
Key Details
Property Type Single Family Home
Sub Type Single Family Residence
Listing Status Active
Purchase Type For Sale
Square Footage 1,778 sqft
Price per Sqft $252
Subdivision Charleston Rainbow
MLS Listing ID 2704587
Style One Story
Bedrooms 4
Full Baths 1
Three Quarter Bath 1
Construction Status Resale
HOA Y/N No
Year Built 1977
Annual Tax Amount $1,183
Lot Size 6,534 Sqft
Acres 0.15
Property Sub-Type Single Family Residence
Property Description
Location
State NV
County Clark
Zoning Single Family
Direction From Charleston go North on Buffalo. Left on Peacock. Left on Macaw to property!
Rooms
Other Rooms Shed(s)
Interior
Interior Features Bedroom on Main Level, Ceiling Fan(s), Primary Downstairs, Window Treatments
Heating Central, Gas
Cooling Central Air, Electric, Refrigerated
Flooring Carpet, Ceramic Tile, Laminate, Linoleum, Tile, Vinyl
Furnishings Unfurnished
Fireplace No
Window Features Blinds,Window Treatments
Appliance Dryer, Dishwasher, Disposal, Gas Range, Gas Water Heater, Microwave, Refrigerator, Water Heater, Washer
Laundry Gas Dryer Hookup, Main Level, Laundry Room
Exterior
Exterior Feature Patio, Private Yard, Shed
Parking Features Attached Carport, Air Conditioned Garage, Attached, Finished Garage, Garage, Garage Door Opener, Inside Entrance, Private
Garage Spaces 2.0
Carport Spaces 2
Fence Block, Full
Pool In Ground, Private
Utilities Available Cable Available, Underground Utilities
Amenities Available None
View Y/N No
Water Access Desc Public
View None
Roof Type Composition,Shingle
Street Surface Paved
Porch Covered, Patio
Garage Yes
Private Pool Yes
Building
Lot Description Back Yard, Landscaped, Synthetic Grass, Trees, < 1/4 Acre
Faces North
Story 1
Builder Name None
Sewer Public Sewer
Water Public
Additional Building Shed(s)
Construction Status Resale
Schools
Elementary Schools Smith, Helen M., Smith, Helen M.
Middle Schools Johnson Walter
High Schools Bonanza
Others
Senior Community No
Tax ID 138-33-813-028
Ownership Single Family Residential
Acceptable Financing Cash, Conventional, FHA, VA Loan
Listing Terms Cash, Conventional, FHA, VA Loan
Virtual Tour https://www.propertypanorama.com/instaview/las/2704587




