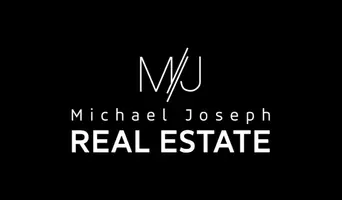8000 Vista Twilight DR Las Vegas, NV 89123
UPDATED:
Key Details
Property Type Single Family Home
Sub Type Single Family Residence
Listing Status Active
Purchase Type For Sale
Square Footage 1,805 sqft
Price per Sqft $304
Subdivision Buckingham Estate
MLS Listing ID 2688137
Style One Story
Bedrooms 4
Full Baths 1
Three Quarter Bath 1
Construction Status Resale
HOA Y/N No
Year Built 1992
Annual Tax Amount $2,332
Lot Size 8,276 Sqft
Acres 0.19
Property Sub-Type Single Family Residence
Property Description
Location
State NV
County Clark
Zoning Single Family
Direction From the I-215 take the exit for Windmill Ln, take a Right onto Windmill Ln, Right onto Vista Twilight Dr, home will be on the right.
Rooms
Other Rooms Shed(s)
Interior
Interior Features Bedroom on Main Level, Ceiling Fan(s), Primary Downstairs, None
Heating Central, Gas
Cooling Central Air, Electric
Flooring Luxury Vinyl Plank
Fireplaces Number 2
Fireplaces Type Family Room, Gas, Great Room
Furnishings Unfurnished
Fireplace Yes
Appliance Dryer, Dishwasher, Disposal, Gas Range, Microwave, Refrigerator, Washer
Laundry Gas Dryer Hookup, Main Level, Laundry Room
Exterior
Exterior Feature Built-in Barbecue, Barbecue, Private Yard, Shed
Parking Features Attached, Epoxy Flooring, Garage, Inside Entrance, Private, Guest
Garage Spaces 2.0
Fence Block, Back Yard
Pool In Ground, Private
Utilities Available Underground Utilities
Amenities Available None
Water Access Desc Public
Roof Type Tile
Garage Yes
Private Pool Yes
Building
Lot Description Desert Landscaping, Landscaped, Rocks, Synthetic Grass, < 1/4 Acre
Faces West
Story 1
Sewer Public Sewer
Water Public
Additional Building Shed(s)
Construction Status Resale
Schools
Elementary Schools Hill, Charlotte, Hill, Charlotte
Middle Schools Schofield Jack Lund
High Schools Silverado
Others
Senior Community No
Tax ID 177-10-410-097
Acceptable Financing Cash, Conventional, FHA, VA Loan
Listing Terms Cash, Conventional, FHA, VA Loan
Virtual Tour https://www.propertypanorama.com/instaview/las/2688137




