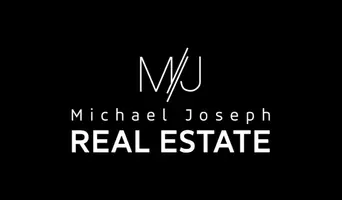10025 Netherton DR Las Vegas, NV 89134
UPDATED:
Key Details
Property Type Single Family Home
Sub Type Single Family Residence
Listing Status Active
Purchase Type For Sale
Square Footage 2,210 sqft
Price per Sqft $361
Subdivision Sun City Las Vegas
MLS Listing ID 2685132
Style One Story
Bedrooms 3
Full Baths 1
Three Quarter Bath 1
Construction Status Under Construction
HOA Fees $207/mo
HOA Y/N Yes
Year Built 1994
Annual Tax Amount $2,916
Lot Size 7,405 Sqft
Acres 0.17
Property Sub-Type Single Family Residence
Property Description
Location
State NV
County Clark
Community Pool
Zoning Single Family
Direction Sun City Summerlin - Lake Mead to North on Sun City Blvd, Right on Button Willow, left on High Range and left on Netherton. Home is on the left.
Interior
Interior Features Bedroom on Main Level, Ceiling Fan(s), Primary Downstairs
Heating Central, Gas
Cooling Central Air, Electric
Flooring Luxury Vinyl Plank
Fireplaces Number 1
Fireplaces Type Electric, Living Room
Furnishings Furnished Or Unfurnished
Fireplace Yes
Window Features Double Pane Windows
Appliance Dishwasher, Disposal, Gas Range, Microwave, Refrigerator
Laundry Gas Dryer Hookup, Main Level, Laundry Room
Exterior
Exterior Feature Barbecue, Patio, Private Yard, Sprinkler/Irrigation
Parking Features Attached, Garage, Guest, Private
Garage Spaces 2.0
Fence Block, Back Yard, Wrought Iron
Pool Association, Community
Community Features Pool
Utilities Available Underground Utilities
Amenities Available Business Center, Country Club, Clubhouse, Fitness Center, Golf Course, Indoor Pool, Pickleball, Pool, Racquetball, Spa/Hot Tub, Security, Tennis Court(s), Media Room
Water Access Desc Public
Roof Type Tile
Porch Covered, Patio
Garage Yes
Private Pool No
Building
Lot Description Drip Irrigation/Bubblers, Desert Landscaping, Landscaped, < 1/4 Acre
Faces North
Story 1
Sewer Public Sewer
Water Public
Construction Status Under Construction
Schools
Elementary Schools Lummis, William, Lummis, William
Middle Schools Becker
High Schools Palo Verde
Others
HOA Name Sun City Summerlin
HOA Fee Include Clubhouse,Common Areas,Recreation Facilities,Security,Taxes
Senior Community Yes
Tax ID 138-18-314-095
Acceptable Financing Cash, Conventional, VA Loan
Listing Terms Cash, Conventional, VA Loan
Virtual Tour https://www.propertypanorama.com/instaview/las/2685132




