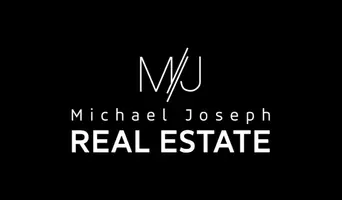2804 Candelaria DR Henderson, NV 89074
OPEN HOUSE
Sat Apr 19, 11:00am - 4:00pm
UPDATED:
Key Details
Property Type Single Family Home
Sub Type Single Family Residence
Listing Status Active
Purchase Type For Sale
Square Footage 3,639 sqft
Price per Sqft $425
Subdivision The Estates At Serene Phasen5
MLS Listing ID 2665508
Style One Story
Bedrooms 4
Full Baths 4
Half Baths 1
HOA Y/N No
Year Built 2017
Annual Tax Amount $9,361
Lot Size 0.380 Acres
Acres 0.38
Property Sub-Type Single Family Residence
Property Description
Location
State NV
County Clark
Zoning Single Family
Direction From I-215 take exit 6 onto NV-146 W (St Rose Pkwy). Turn South and turn right onto E Serene Ave. Go for 0.1 mi, then take the 3rd exit from roundabout onto Manhattan Rd. Go for 0.2 mi., then turn right onto Candelaria Dr. Go for 0.1 mi. Then 2804 Candelaria Dr will be on your left. The house is on the corner.
Interior
Interior Features Ceiling Fan(s), Primary Downstairs, Window Treatments
Heating Central, Electric
Cooling Central Air, Electric
Flooring Carpet, Tile
Furnishings Furnished Or Unfurnished
Fireplace No
Window Features Double Pane Windows,Low-Emissivity Windows,Window Treatments
Appliance Built-In Gas Oven, Dryer, Dishwasher, Gas Cooktop, Disposal, Microwave, Refrigerator, Washer
Laundry Electric Dryer Hookup, Gas Dryer Hookup, Main Level, Laundry Room
Exterior
Exterior Feature Barbecue, Patio, Private Yard, Sprinkler/Irrigation, Water Feature
Parking Features Attached, Garage, Private
Garage Spaces 4.0
Fence Block, Back Yard, Chain Link
Pool Pool Cover
Utilities Available Above Ground Utilities, Cable Available, Underground Utilities
Amenities Available None
View Y/N No
Water Access Desc Public
View None
Roof Type Tile
Porch Patio
Garage Yes
Private Pool Yes
Building
Lot Description 1/4 to 1 Acre Lot, Back Yard, Drip Irrigation/Bubblers, Desert Landscaping, Landscaped, Sprinklers Timer
Faces North
Sewer Public Sewer
Water Public
Schools
Elementary Schools Vanderburg, John C., Vanderburg, John C.
Middle Schools Miller Bob
High Schools Coronado High
Others
Senior Community No
Tax ID 177-24-716-005
Ownership Single Family Residential
Acceptable Financing Cash, Conventional, FHA
Listing Terms Cash, Conventional, FHA
Virtual Tour https://www.propertypanorama.com/instaview/las/2665508




